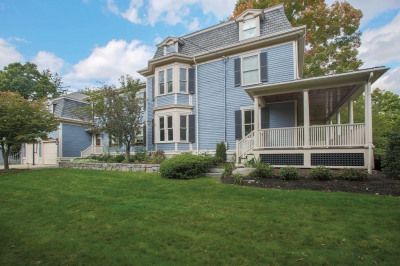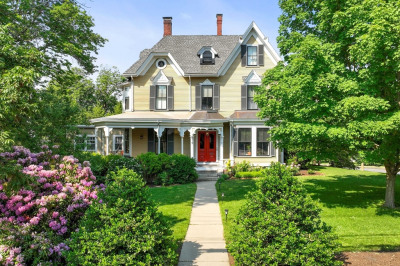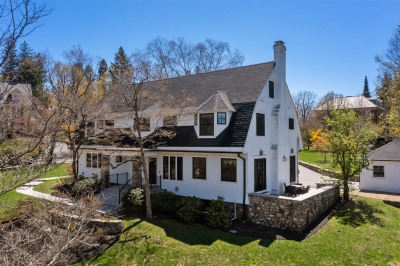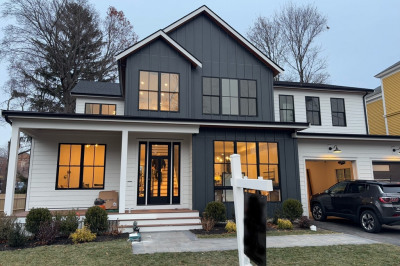$3,350,000
6
Beds
6/2
Baths
5,500
Living Area
-
Property Description
This stunning new construction luxury home combines modern design with exceptional craftsmanship. Featuring an open-concept layout with soaring ceilings, expansive windows, and high-end finishes throughout, it offers a seamless flow between living, dining, and kitchen spaces. The gourmet kitchen is equipped with top-tier appliances, custom cabinetry, and a large center island. The master suite is a true retreat with a spa-inspired ensuite bathroom and a spacious walk-in closet. Outdoors, enjoy an expansive patio, and beautifully landscaped grounds perfect for entertaining. Smart home technology and energy-efficient systems ensure convenience and sustainability, making this home the ultimate in luxury living.
-
Highlights
- Cooling: Central Air
- Parking Spots: 2
- Property Type: Single Family Residence
- Total Rooms: 10
- Status: Active
- Heating: Hydro Air
- Property Class: Residential
- Style: Contemporary
- Year Built: 2025
-
Additional Details
- Appliances: Gas Water Heater, Range, Dishwasher, Disposal, Microwave, Refrigerator, Freezer, Wine Refrigerator, Range Hood
- Construction: Frame
- Fireplaces: 1
- Foundation: Concrete Perimeter
- Road Frontage Type: Public
- SqFt Source: Other
- Year Built Source: Builder
- Basement: Full
- Exterior Features: Patio
- Flooring: Wood
- Interior Features: Mud Room, Sauna/Steam/Hot Tub, Wet Bar
- Roof: Shingle
- Year Built Details: Actual
- Zoning: 9999999999
-
Amenities
- Community Features: Public Transportation, Park, Walk/Jog Trails, Golf, Medical Facility, Conservation Area, Highway Access, House of Worship, Private School, Public School, T-Station
- Parking Features: Attached, Paved Drive, Off Street
- Covered Parking Spaces: 2
- Security Features: Security System
-
Utilities
- Sewer: Public Sewer
- Water Source: Public
-
Fees / Taxes
- Assessed Value: $999,999,999
- Taxes: $99,999,999
- Tax Year: 9999
Similar Listings
Content © 2025 MLS Property Information Network, Inc. The information in this listing was gathered from third party resources including the seller and public records.
Listing information provided courtesy of KenDrix Realty, LLC.
MLS Property Information Network, Inc. and its subscribers disclaim any and all representations or warranties as to the accuracy of this information.






