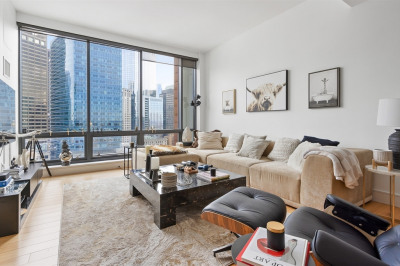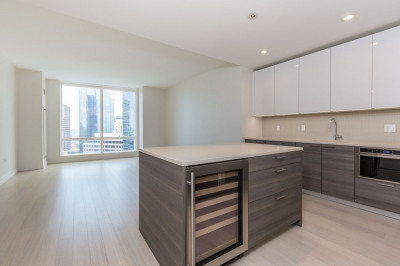$1,299,000
2
Beds
2/1
Baths
1,494
Living Area
-
Property Description
Experience unparalleled city living in this stunning upper duplex penthouse with breathtaking skyline views! Spanning nearly 1,500 sq. ft. across two levels, this home features 2 bedrooms, 2.5 baths and garage parking. The sleek two-tone kitchen flows seamlessly into a spacious dining area and an expansive living room with floor-to-ceiling windows. Step onto your private balcony for uninterrupted views of the Boston skyline. Upstairs, the enormous king-sized primary bedroom offers panoramic views through more floor-to-ceiling glass, while a double vanity and oversized walk-in closet complete this luxurious retreat. The second floor also includes a spacious second bedroom, full bath, and laundry. Ample storage space ensures you have room for everything. Plus, take the elevator to the shared roof deck for even more stunning views of the city! Pets allowed!
-
Highlights
- Cooling: Central Air, Ductless
- HOA Fee: $742
- Property Type: Condominium
- Total Rooms: 5
- Year Built: 2020
- Heating: Forced Air, Individual, Ductless
- Property Class: Residential
- Stories: 2
- Unit Number: 5d
- Status: Active
-
Additional Details
- Appliances: Range, Dishwasher, Disposal, Microwave, Refrigerator, Washer, Dryer
- Pets Allowed: Yes w/ Restrictions
- SqFt Source: Public Record
- Year Built Details: Actual
- Zoning: Cd
- Basement: N
- Roof: Rubber
- Total Number of Units: 31
- Year Built Source: Public Records
-
Amenities
- Community Features: Public Transportation, Tennis Court(s), Park, University
- Parking Features: Under
- Covered Parking Spaces: 1
-
Utilities
- Sewer: Public Sewer
- Water Source: Public
-
Fees / Taxes
- Assessed Value: $851,800
- Compensation Based On: Net Sale Price
- HOA Fee Includes: Water, Sewer, Insurance, Snow Removal, Trash, Reserve Funds
- Taxes: $9,285
- Buyer Agent Compensation: 2.5%
- HOA Fee Frequency: Monthly
- Tax Year: 2024
Similar Listings
Content © 2025 MLS Property Information Network, Inc. The information in this listing was gathered from third party resources including the seller and public records.
Listing information provided courtesy of Coldwell Banker Realty - Westwood.
MLS Property Information Network, Inc. and its subscribers disclaim any and all representations or warranties as to the accuracy of this information.






