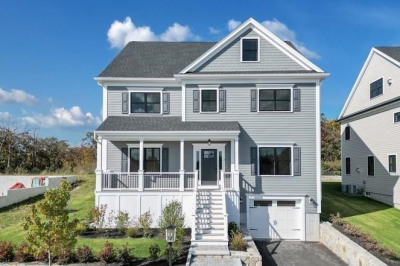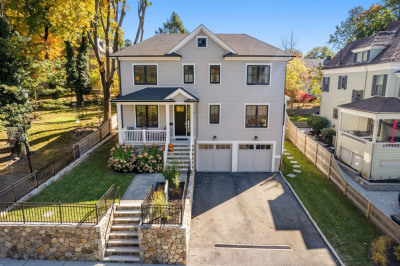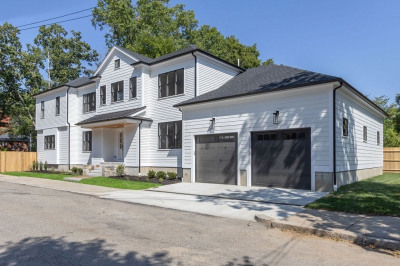$1,525,000
4
Beds
2/1
Baths
2,800
Living Area
-
Property Description
Welcome to 196 Beech St.! Stunning new construction in the heart of Roslindale! This sun-drenched home features hardwood floors, high ceilings, recessed lighting & custom millwork throughout. The open floor plan offers a chef’s kitchen with custom cabinetry, high end SS appliances, quartz counters, tiled backsplash, pendant lighting, large center island and flows into the dining room. Spacious living room with gas fireplace opens to a large deck & private, fenced yard perfect for entertaining. The second level includes a luxurious primary suite with walk-in shower & closets, 3 additional bedrooms, 1 baths & laundry room. The finished third floor provides flexible space perfect for a family room or office. Additional highlights include a 2-car garage, beautiful stonework, and professional landscaping. Ideal location just steps to the commuter rail, bus lines, and all the shops & restaurants of Roslindale Village! Open House Friday 4-5:30, Sat & Sun 11:30 - 1.
-
Highlights
- Area: Roslindale
- Heating: Forced Air, Natural Gas
- Property Class: Residential
- Style: Colonial
- Year Built: 2025
- Cooling: Central Air
- Parking Spots: 1
- Property Type: Single Family Residence
- Total Rooms: 8
- Status: Active
-
Additional Details
- Appliances: Range, Dishwasher, Microwave, Refrigerator, Wine Refrigerator
- Construction: Frame
- Fireplaces: 1
- Foundation: Concrete Perimeter
- Roof: Shingle
- Year Built Details: Actual
- Zoning: Res
- Basement: Full, Partially Finished
- Exterior Features: Porch, Deck, Fenced Yard
- Flooring: Tile, Hardwood
- Road Frontage Type: Public
- SqFt Source: Owner
- Year Built Source: Builder
-
Amenities
- Community Features: Public Transportation, Park, Walk/Jog Trails
- Parking Features: Under, Paved Drive, Off Street
- Covered Parking Spaces: 2
-
Utilities
- Electric: Circuit Breakers
- Water Source: Public
- Sewer: Public Sewer
-
Fees / Taxes
- Home Warranty: 1
- Tax Year: 2025
Similar Listings
Content © 2025 MLS Property Information Network, Inc. The information in this listing was gathered from third party resources including the seller and public records.
Listing information provided courtesy of Conway - West Roxbury.
MLS Property Information Network, Inc. and its subscribers disclaim any and all representations or warranties as to the accuracy of this information.






