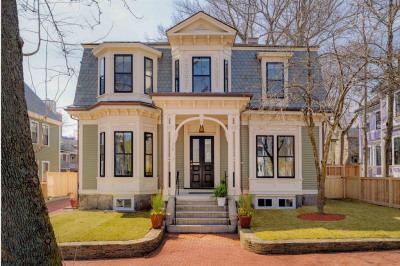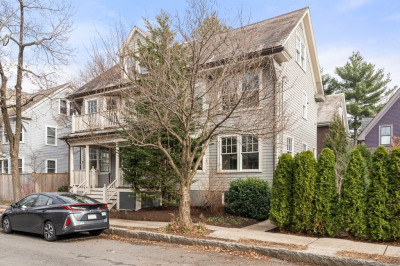$2,399,000
4
Beds
4/1
Baths
2,556
Living Area
-
Property Description
Welcome to this luxury townhome centrally situated between Harvard and MIT, near Central T Station, and less than 1 mile from Kendall Sq. This well-designed, just completed gut renovated residence boasts 4 bedrooms/4.5 baths of unparalleled contemporary luxury living. You are warmly greeted by the vestibule before stepping into a comfortable multi-purpose space with French doors, presented as an open living and formal dining area and which could work well as a first-floor bedroom too. The sleek sophisticated kitchen with high-end finishes features a generous central island ideal for entertaining, a wet bar and Thermador appliances. A laundry closet and a half-bathroom are conveniently located on the first floor. The second floor offers two spacious ensuite bedrooms with elegant bathrooms. The third-floor suite offers a large, bright ensuite bedroom with high ceiling height. A full basement provides a ton of storage space. NEW- Plumbing, HVAC, electr
-
Highlights
- Cooling: Central Air
- Property Class: Residential
- Style: Other (See Remarks)
- Year Built: 1854
- Heating: Central, Natural Gas
- Property Type: Single Family Residence
- Total Rooms: 8
- Status: Active
-
Additional Details
- Appliances: Gas Water Heater, Range, Dishwasher, Disposal, Microwave, Washer, Dryer
- Construction: Stone
- Fireplaces: 1
- Foundation: Stone
- Road Frontage Type: Public
- SqFt Source: Other
- Year Built Source: Public Records
- Basement: Full, Unfinished
- Exterior Features: Patio
- Flooring: Tile, Hardwood
- Lot Features: Other
- Roof: Shingle
- Year Built Details: Approximate
- Zoning: C-1
-
Amenities
- Community Features: Public Transportation, Shopping, Walk/Jog Trails, Medical Facility, Highway Access, Public School, T-Station, University, Other
- Parking Features: Off Street
-
Utilities
- Electric: 100 Amp Service
- Water Source: Public
- Sewer: Public Sewer
-
Fees / Taxes
- Assessed Value: $1,167,600
- Compensation Based On: Net Sale Price
- Tax Year: 2024
- Buyer Agent Compensation: 2.5%
- Facilitator Compensation: 1%
- Taxes: $6,912
Similar Listings
Content © 2025 MLS Property Information Network, Inc. The information in this listing was gathered from third party resources including the seller and public records.
Listing information provided courtesy of Coldwell Banker Realty - Cambridge.
MLS Property Information Network, Inc. and its subscribers disclaim any and all representations or warranties as to the accuracy of this information.






