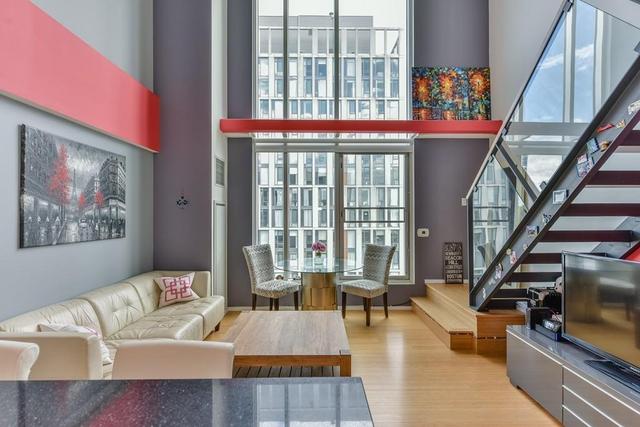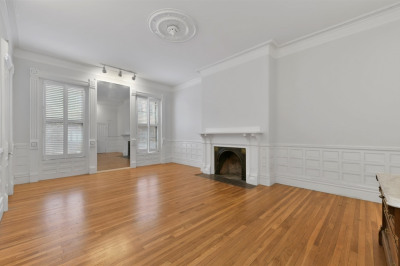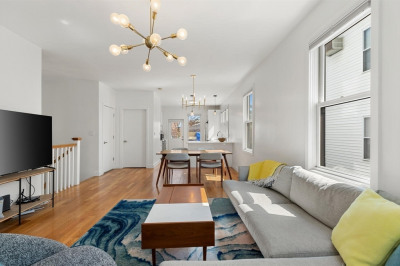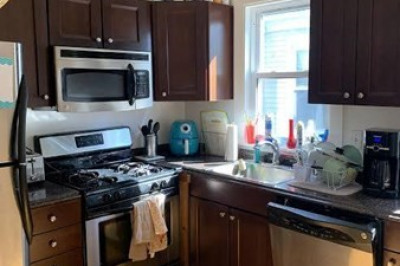About this building
North Point Condos
Northpoint Condominiums is an exciting new development located in the very convenient, highly desirable neighborhood of East Cambridge, MA. Northpoint houses 230, very fairly priced, new constructed...
- Area
- East Cambridge
- Year Built
- 2008
- No Fee
- Yes







