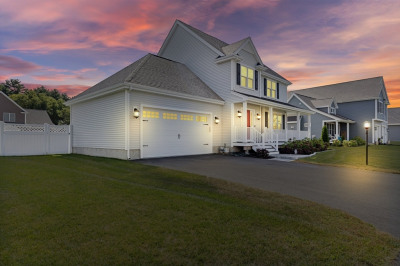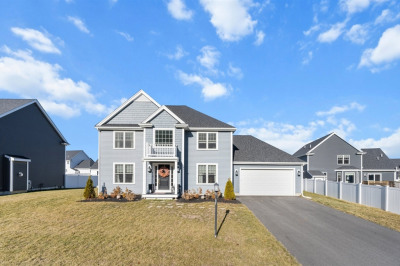$899,900
4
Beds
3/1
Baths
2,864
Living Area
-
Property Description
Our beautiful Model Home is now available for Sale! No Open House on Easter Sunday! GPS: 2 Forest Park Drive, Lakeville This is the Chatham design w/ lovely first floor primary suite. This 4 bedroom, 3 1/2 bath is a total "Wow"! 16' by 24' stunning Great Room with fireplace and ceiling fan, Dining Room with wainscoting and crown molding, Chef's Kitchen w/ painted cabinets and quartz countertops, Sun Room and Home Office. Some amenities include quartz and solid countertops, hardwood and ceramic tile floors, spacious, carpeted private bedrooms including 2 primary suites with en suite baths. Stately columns, half walls, wainscoting, recessed lighting, central AC, low maintenance exteriors, and professional landscape.
-
Highlights
- Acres: 1
- Heating: Forced Air, Propane
- Property Class: Residential
- Style: Colonial
- Year Built: 2023
- Cooling: Central Air
- Parking Spots: 2
- Property Type: Single Family Residence
- Total Rooms: 7
- Status: Active
-
Additional Details
- Appliances: Water Heater, Tankless Water Heater, Range, Dishwasher, Microwave
- Construction: Frame
- Fireplaces: 1
- Foundation: Concrete Perimeter
- Road Frontage Type: Public
- SqFt Source: Measured
- Year Built Source: Builder
- Basement: Full, Walk-Out Access, Sump Pump
- Exterior Features: Deck, Rain Gutters, Professional Landscaping, Screens
- Flooring: Wood, Tile, Carpet, Flooring - Hardwood, Flooring - Wall to Wall Carpet
- Interior Features: Cathedral Ceiling(s), Cable Hookup, Open Floorplan, Bathroom - Tiled With Tub & Shower, Walk-In Closet(s), Countertops - Stone/Granite/Solid, Den, Great Room, Sun Room
- Roof: Shingle
- Year Built Details: Actual
-
Amenities
- Community Features: Shopping, House of Worship, Public School
- Parking Features: Attached, Paved Drive, Off Street
- Covered Parking Spaces: 2
-
Utilities
- Electric: Circuit Breakers, 200+ Amp Service
- Water Source: Private
- Sewer: Private Sewer
-
Fees / Taxes
- Buyer Agent Compensation: 2%
- Facilitator Compensation: 2%
- Compensation Based On: Net Sale Price
- Home Warranty: 1
Similar Listings
Content © 2025 MLS Property Information Network, Inc. The information in this listing was gathered from third party resources including the seller and public records.
Listing information provided courtesy of Long Realty.
MLS Property Information Network, Inc. and its subscribers disclaim any and all representations or warranties as to the accuracy of this information.






