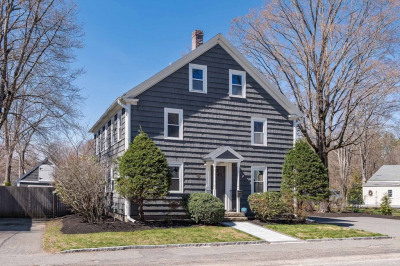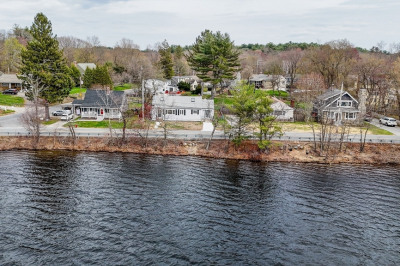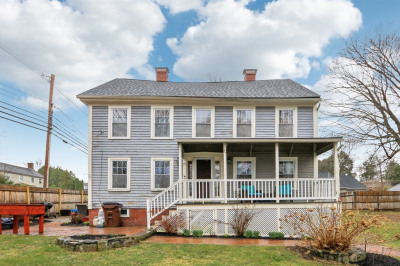$699,000
4
Beds
2
Baths
1,600
Living Area
-
Property Description
Welcome to this well maintained split entry corner lot home located in a desirable neighborhood in Georgetown, MA. This property offers 4 good-sized bedrooms and 2 full bathrooms in total. Eat in kitchen with stainless steel appliances along with dining room and living room with a fireplace.The lower level is partially finished with full bathroom and additional family or living room space. Hardwood floors throughout. Freshly painted interior. 1 car garage. Enjoy the serenity of over an acre of land from your deck or backyard, which provides a peaceful retreat. Home is minutes away from route 95 and highway and close to shops, restaurants, and schools. Don't miss out.
-
Highlights
- Cooling: Window Unit(s)
- Parking Spots: 5
- Property Type: Single Family Residence
- Total Rooms: 7
- Status: Active
- Heating: Baseboard, Oil
- Property Class: Residential
- Style: Raised Ranch
- Year Built: 1967
-
Additional Details
- Appliances: Oven, Refrigerator
- Construction: Frame
- Fireplaces: 1
- Foundation: Concrete Perimeter
- Road Frontage Type: Public
- SqFt Source: Public Record
- Year Built Source: Public Records
- Basement: Partially Finished, Walk-Out Access, Interior Entry, Garage Access
- Exterior Features: Deck, Deck - Wood
- Flooring: Tile, Carpet, Hardwood
- Lot Features: Corner Lot, Wooded
- Roof: Shingle
- Year Built Details: Approximate
- Zoning: Res
-
Amenities
- Community Features: Public Transportation, Shopping, Pool, Park, Walk/Jog Trails, Medical Facility, Laundromat, Bike Path, Highway Access, House of Worship, Private School, Public School, T-Station
- Parking Features: Attached, Under, Paved Drive, Off Street
- Covered Parking Spaces: 1
-
Utilities
- Sewer: Private Sewer
- Water Source: Public
-
Fees / Taxes
- Assessed Value: $591,100
- Compensation Based On: Net Sale Price
- Taxes: $6,538
- Buyer Agent Compensation: 2%
- Tax Year: 2025
Similar Listings
Content © 2025 MLS Property Information Network, Inc. The information in this listing was gathered from third party resources including the seller and public records.
Listing information provided courtesy of Pena Realty Corporation.
MLS Property Information Network, Inc. and its subscribers disclaim any and all representations or warranties as to the accuracy of this information.






