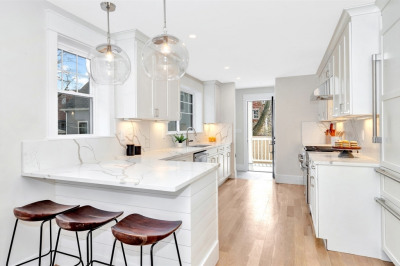$1,450,000
3
Beds
2/1
Baths
1,851
Living Area
-
Property Description
Step into this thoughtfully curated 3-bed, 2.5-bath duplex in the heart of Somerville—where modern design meets laid-back charm. Spanning 1,851 sqft, this 2020-built gem was crafted by an MIT-trained architect, blending sleek sophistication with warm New England vibes. Two outdoor spaces invite morning coffee rituals or sunset hangs, while covered parking keeps things convenient. Inside, the open-concept main level feels effortlessly cool with natural wood accents and stainless steel appliances anchoring the kitchen. The central island is prime for casual dinners, wine nights, or spontaneous bread-making sessions. The tucked-away primary suite offers a peaceful hideout with clean lines and cozy touches. Downstairs, two airy bedrooms share a chic bath, and a relaxed second living area offers a versatile spot for movie marathons, meditation, or creative pursuits. Just steps from the Green Line, cafes, and Somerville’s thriving arts scene, this home puts you at the center of it all.
-
Highlights
- Area: Spring Hill
- Heating: Central
- Parking Spots: 2
- Property Type: Condominium
- Total Rooms: 10
- Year Built: 1885
- Cooling: Central Air
- HOA Fee: $164
- Property Class: Residential
- Stories: 2
- Unit Number: 2
- Status: Active
-
Additional Details
- Appliances: Range, Dishwasher, Disposal, Microwave, Refrigerator, Freezer, Washer, Dryer, Range Hood
- Exterior Features: Courtyard, Deck - Wood, Patio - Enclosed, Fenced Yard, Garden
- Pets Allowed: Yes w/ Restrictions
- Total Number of Units: 3
- Year Built Source: Public Records
- Zoning: 102
- Basement: N
- Flooring: Wood
- SqFt Source: Public Record
- Year Built Details: Renovated Since
- Year Converted: 2020
-
Amenities
- Parking Features: Carport, Deeded, Off Street
-
Utilities
- Sewer: Public Sewer
- Water Source: Public
-
Fees / Taxes
- Assessed Value: $1,250,300
- Compensation Based On: Net Sale Price
- HOA Fee Includes: Water, Sewer, Insurance
- Taxes: $13,829
- Buyer Agent Compensation: 2.5%
- HOA Fee Frequency: Monthly
- Tax Year: 2025
Similar Listings
Content © 2025 MLS Property Information Network, Inc. The information in this listing was gathered from third party resources including the seller and public records.
Listing information provided courtesy of Coldwell Banker Realty - Hingham.
MLS Property Information Network, Inc. and its subscribers disclaim any and all representations or warranties as to the accuracy of this information.






