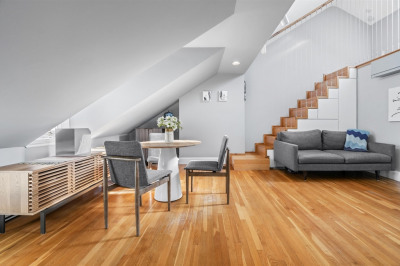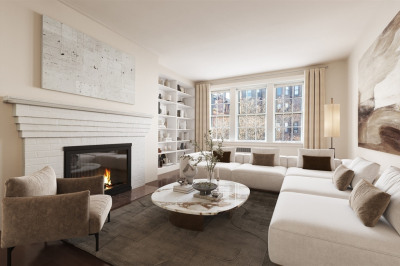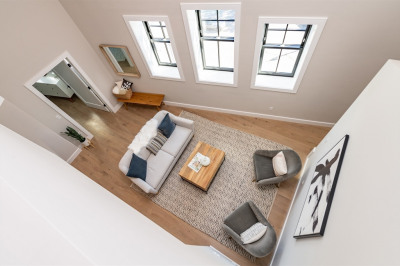$875,000
2
Beds
2
Baths
937
Living Area
-
Property Description
Experience the best of Cambridge living in this sun-filled 2-bed, 2-bath corner unit at Cambridgeport Commons. Located on the 5th floor, this well-maintained condo offers stunning city views, a private balcony, and gleaming hardwood floors. The kitchen features granite countertops, stainless steel appliances, and a breakfast bar. The spacious primary suite includes a walk-in closet and en-suite bath, with a second bedroom and full bath for added flexibility. Enjoy central air, in-unit laundry, deeded garage parking, and private storage. Ideally located near MIT, the Charles River, and parks, with easy access to Kendall Square, Red Line buses, and the Longwood Medical Area via EZ-Ride. Professionally managed and elevator-equipped, this home combines style, comfort, and convenience.
-
Highlights
- Cooling: Central Air
- HOA Fee: $769
- Property Type: Condominium
- Total Rooms: 4
- Year Built: 1989
- Heating: Central, Forced Air, Heat Pump, Electric
- Property Class: Residential
- Stories: 1
- Unit Number: 501
- Status: Active
-
Additional Details
- Appliances: Range, Dishwasher, Disposal, Microwave, Refrigerator, Freezer, Washer, Dryer, ENERGY STAR Qualified Refrigerator, ENERGY STAR Qualified Dryer, ENERGY STAR Qualified Dishwasher, ENERGY STAR Qualified Washer, Range Hood
- Construction: Brick
- Flooring: Tile, Hardwood
- Roof: Rubber
- Total Number of Units: 100
- Year Built Source: Public Records
- Basement: N
- Exterior Features: Porch
- Pets Allowed: Yes w/ Restrictions
- SqFt Source: Owner
- Year Built Details: Actual
- Zoning: R13
-
Amenities
- Community Features: Public Transportation, Shopping, Park, Walk/Jog Trails, Medical Facility, Highway Access, House of Worship, Private School, Public School, T-Station, University
- Parking Features: Attached, Under, Garage Door Opener, Storage, Deeded
- Covered Parking Spaces: 1
- Security Features: Intercom
-
Utilities
- Electric: Circuit Breakers
- Water Source: Public
- Sewer: Public Sewer
-
Fees / Taxes
- Assessed Value: $735,000
- HOA Fee Frequency: Monthly
- Tax Year: 2025
- Compensation Based On: Net Sale Price
- HOA Fee Includes: Water, Sewer, Security, Maintenance Grounds, Snow Removal, Reserve Funds
- Taxes: $1,545
Similar Listings
Content © 2025 MLS Property Information Network, Inc. The information in this listing was gathered from third party resources including the seller and public records.
Listing information provided courtesy of JW Real Estate Services, LLC.
MLS Property Information Network, Inc. and its subscribers disclaim any and all representations or warranties as to the accuracy of this information.






