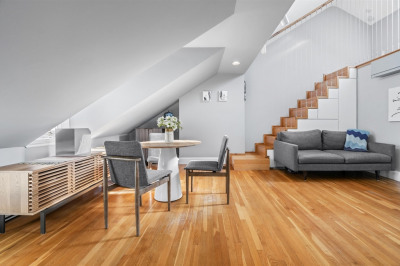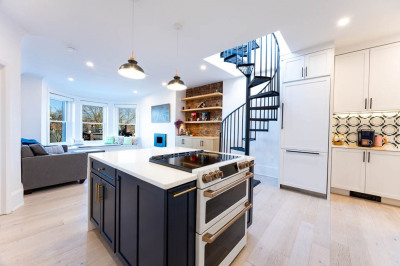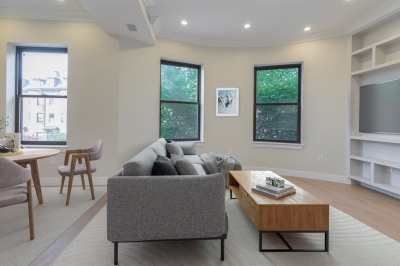$875,000
2
Beds
2
Baths
1,172
Living Area
-
Property Description
Beautifully designed, 2009 built, 2BD/2BA condo offering elevated living in vibrant Mission Hill. Large windows w/ custom shutters frame expansive views and bring in amazing natural light. Soaring ceilings, open living/dining, and a lovely kitchen w/ SS appliances, granite counters, & center island—perfect for cooking & entertaining. The primary suite features bay windows, custom closets, & double vanity. 2nd BD has a large closet & is ideal as guest room, office, or 2nd suite. Additional highlights include in-unit laundry, central A/C, hardwood floors, recessed lighting, & 1-car garage (tandem) parking. Located directly across from McLaughlin Playground, offering trails, basketball courts, an orchard, & open green space. Convenient to the Green Line, Longwood Medical Area, Northeastern, Wentworth, grocery stores, parks, & cafes. This unit checks every box—classic style, modern amenities, great location.
-
Highlights
- Cooling: Central Air
- HOA Fee: $340
- Property Type: Condominium
- Total Rooms: 5
- Year Built: 2009
- Heating: Forced Air
- Property Class: Residential
- Stories: 1
- Unit Number: 2
- Status: Active
-
Additional Details
- Appliances: Dishwasher, Disposal, Microwave, Refrigerator, Washer, Dryer
- Exterior Features: Covered Patio/Deck
- Total Number of Units: 3
- Year Built Source: Public Records
- Basement: N
- SqFt Source: Public Record
- Year Built Details: Approximate
- Zoning: Cd
-
Amenities
- Community Features: Public Transportation, Shopping, Park, Walk/Jog Trails, Medical Facility
- Parking Features: Attached, Garage Door Opener, Tandem
- Covered Parking Spaces: 1
-
Utilities
- Electric: 110 Volts, 100 Amp Service
- Water Source: Public
- Sewer: Public Sewer
-
Fees / Taxes
- Assessed Value: $642,600
- HOA Fee Includes: Water, Sewer, Insurance, Security, Maintenance Structure, Snow Removal
- Taxes: $7,441
- HOA Fee Frequency: Monthly
- Tax Year: 2025
Similar Listings
Content © 2025 MLS Property Information Network, Inc. The information in this listing was gathered from third party resources including the seller and public records.
Listing information provided courtesy of Berkshire Hathaway HomeServices Commonwealth Real Estate.
MLS Property Information Network, Inc. and its subscribers disclaim any and all representations or warranties as to the accuracy of this information.






