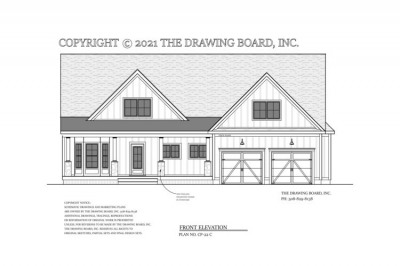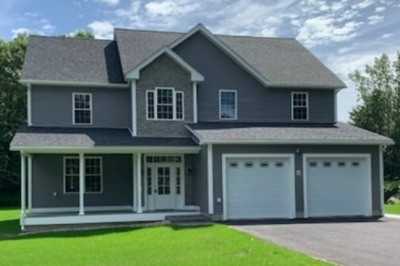$829,900
4
Beds
2/1
Baths
2,634
Living Area
-
Property Description
Welcome to Oak Hill Estates subdivision where you will find this stunning 4 bdrm colonial style home . The open floor plan is perfect for modern living featuring gleaming hardwood floors thru out the 1st floor complimented by an abundance of natural light .The Gourmet kitchen showcases custom cabinetry, granite counter tops, & center island & SS Appliances, making this space a dream for both cooking and entertaining. Open to dining room and spacious LR complete with fireplace, leading to a front sitting room or office . 2nd floor offers 4 generous size bedrooms with great closet space including the primary suite with walk in closet and private bath with dbl vanity sink, granite counters and tile shower . 2nd floor laundry , & pull down attic access enhance the practicality of this floor plan, Beautiful sunset view can be enjoyed from the composite deck over looking the wooded back yard . Front farmers porch, 2 car attached garage and mudroom are added bonus features to this great home
-
Highlights
- Cooling: Central Air
- Parking Spots: 4
- Property Type: Single Family Residence
- Total Rooms: 9
- Status: Active
- Heating: Forced Air, Natural Gas
- Property Class: Residential
- Style: Colonial
- Year Built: 2018
-
Additional Details
- Appliances: Range, Dishwasher, Microwave, Refrigerator
- Construction: Frame
- Fireplaces: 1
- Foundation: Concrete Perimeter
- Lot Features: Cul-De-Sac, Wooded
- Roof: Shingle
- Year Built Details: Actual
- Zoning: res
- Basement: Full, Walk-Out Access
- Exterior Features: Porch, Deck - Composite, Sprinkler System
- Flooring: Wood, Tile, Carpet, Flooring - Stone/Ceramic Tile
- Interior Features: Closet, Mud Room
- Road Frontage Type: Public
- SqFt Source: Public Record
- Year Built Source: Public Records
-
Amenities
- Community Features: Shopping, Pool, Golf, Medical Facility
- Parking Features: Attached, Garage Door Opener
- Covered Parking Spaces: 2
-
Utilities
- Electric: Circuit Breakers
- Water Source: Public
- Sewer: Public Sewer
-
Fees / Taxes
- Assessed Value: $734,100
- Taxes: $10,175
- Tax Year: 2025
Similar Listings
Content © 2025 MLS Property Information Network, Inc. The information in this listing was gathered from third party resources including the seller and public records.
Listing information provided courtesy of Janice Mitchell R.E., Inc.
MLS Property Information Network, Inc. and its subscribers disclaim any and all representations or warranties as to the accuracy of this information.






