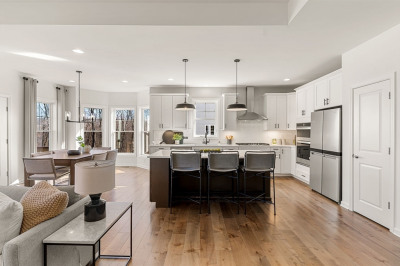$1,380,825
4
Beds
3/1
Baths
4,019
Living Area
-
Property Description
Welcome to the stunning Hardwick design – a newly constructed home showcasing an open and elegant layout. This spacious residence features 4 bedrooms, a formal dining room, formal living room, and an impressive two-story great room with soaring ceilings and large windows. The chef’s kitchen includes top-tier appliances, a large island, a Butler’s Pantry, and a walk-in pantry. Filled with natural light and thoughtfully designed for both everyday living and entertaining, this home offers the perfect blend of luxury and comfort. Price includes base home, home site, and select finishes, with the opportunity to personalize your interior selections.
-
Highlights
- Acres: 1
- Heating: Propane
- Parking Spots: 2
- Property Type: Single Family Residence
- Total Rooms: 10
- Year Built: 2025
- Cooling: Central Air
- HOA Fee: $575
- Property Class: Residential
- Style: Colonial
- Unit Number: 32
- Status: Active
-
Additional Details
- Appliances: Water Heater, Microwave, ENERGY STAR Qualified Dishwasher, Range, Plumbed For Ice Maker
- Construction: Frame, Conventional (2x4-2x6)
- Flooring: Tile, Carpet, Hardwood
- Foundation Area: 2208
- Road Frontage Type: Private Road
- SqFt Source: Other
- Year Built Source: Builder
- Basement: Full, Walk-Out Access
- Exterior Features: Deck
- Foundation: Concrete Perimeter
- Interior Features: Bathroom
- Roof: Shingle
- Year Built Details: To Be Built
- Zoning: Res
-
Amenities
- Community Features: Public Transportation, Shopping, Walk/Jog Trails, Bike Path, Conservation Area, Highway Access, T-Station
- Parking Features: Attached, Garage Door Opener, Paved Drive, Off Street, Paved
- Covered Parking Spaces: 3
-
Utilities
- Sewer: Public Sewer
- Water Source: Public
-
Fees / Taxes
- Compensation Based On: Compensation Offered but Not in MLS
- HOA Fee Frequency: Quarterly
- Tax Year: 2025
- HOA: Yes
- Home Warranty: 1
- Taxes: $12
Similar Listings
Content © 2025 MLS Property Information Network, Inc. The information in this listing was gathered from third party resources including the seller and public records.
Listing information provided courtesy of Pulte Homes of New England.
MLS Property Information Network, Inc. and its subscribers disclaim any and all representations or warranties as to the accuracy of this information.





