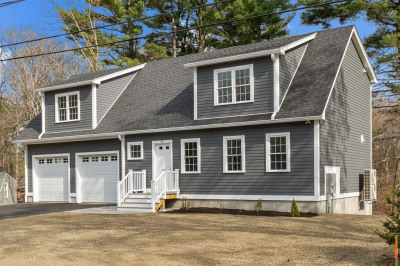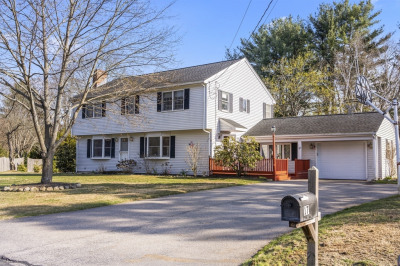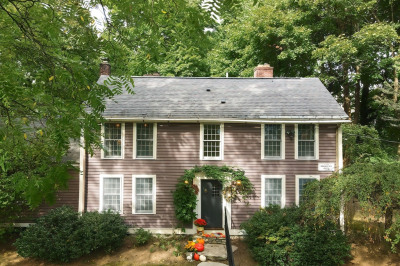$995,000
5
Beds
4
Baths
3,025
Living Area
-
Property Description
Move right into this contemporary style home in a culdesac neighborhood. Enter the front foyer to the sitting room. The formal dining room with trey ceiling has french doors to the kitchen with breakfast area and peninsula island and access to the back deck. The family room with vaulted ceiling and fireplace is also off the kitchen. First floor includes an office/guest bedroom, full bath, good sized mudroom, laundry and pantry leading to the two car garage. Second floor is host to four bedrooms including the primary suite with a walkin and bath. There is another suite with two closets and full bath. The remaining bedrooms are spacious with ample closets and share a full bath with double sinks. More space is offered in the lower level with a finished room and plenty of space for storage. Retreat to the level fenced in yard and enjoy the professionally landscaped lot. Many upgrades have been made and boasts its location .05 miles from George King primary and close to Potter school.
-
Highlights
- Cooling: Central Air
- HOA Fee: $400
- Property Class: Residential
- Style: Colonial
- Year Built: 2004
- Heating: Forced Air, Electric Baseboard, Natural Gas
- Parking Spots: 5
- Property Type: Single Family Residence
- Total Rooms: 10
- Status: Active
-
Additional Details
- Appliances: Gas Water Heater, Water Heater, Oven, Dishwasher, Disposal, Microwave, Range, Refrigerator, Freezer, Washer, Dryer
- Construction: Frame
- Fireplaces: 1
- Foundation: Concrete Perimeter
- Lot Features: Cul-De-Sac, Level
- Roof: Shingle
- Year Built Details: Actual
- Zoning: R-3
- Basement: Full, Finished, Interior Entry, Bulkhead, Concrete
- Exterior Features: Deck, Patio, Rain Gutters, Professional Landscaping, Sprinkler System, Decorative Lighting, Fenced Yard
- Flooring: Wood, Tile, Carpet, Flooring - Hardwood, Flooring - Stone/Ceramic Tile, Flooring - Wall to Wall Carpet
- Interior Features: Chair Rail, Recessed Lighting, Bathroom - Full, Closet - Linen, Countertops - Stone/Granite/Solid, Double Vanity, Entrance Foyer, Mud Room, Play Room, Bathroom, Central Vacuum, Wired for Sound, High Speed Internet
- Road Frontage Type: Public
- SqFt Source: Public Record
- Year Built Source: Public Records
-
Amenities
- Community Features: Public Transportation, Shopping, Park, Walk/Jog Trails, Medical Facility, Laundromat, Bike Path, Conservation Area, Highway Access, House of Worship, Public School, T-Station, University, Sidewalks
- Parking Features: Attached, Garage Door Opener, Storage, Paved Drive, Off Street, Paved
- Covered Parking Spaces: 2
- Security Features: Security System
-
Utilities
- Electric: Circuit Breakers
- Water Source: Public
- Sewer: Public Sewer
-
Fees / Taxes
- Assessed Value: $976,700
- Compensation Based On: Net Sale Price
- HOA Fee Frequency: Annually
- Taxes: $12,170
- Buyer Agent Compensation: 2.5%
- HOA: Yes
- Tax Year: 2024
Similar Listings
Content © 2025 MLS Property Information Network, Inc. The information in this listing was gathered from third party resources including the seller and public records.
Listing information provided courtesy of Coldwell Banker Realty - Westwood.
MLS Property Information Network, Inc. and its subscribers disclaim any and all representations or warranties as to the accuracy of this information.






