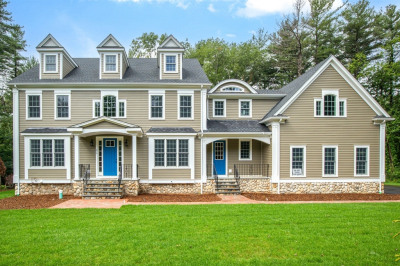$2,779,900
5
Beds
5
Baths
6,046
Living Area
-
Property Description
The second of two new construction homes to be completed in Dedham’s Precinct One neighborhood! 20 Shuttleworth offers an opportunity to influence design while premier local builder handles the rest. Private, wooded setting, professionally designed landscape, modern living on four stories. Gourmet kitchen, formal dining and living, decorative finishes throughout. An amazing opportunity for a deserving buyer to establish in one of Greater Boston’s most sought after areas — see 35 Shuttleworth Pl for more details and take the next step towards owning your next dream home.
-
Highlights
- Acres: 1
- Cooling: Central Air
- Parking Spots: 4
- Property Type: Single Family Residence
- Total Rooms: 13
- Status: Active
- Area: Precinct One/Upper Dedham
- Heating: Central
- Property Class: Residential
- Style: Colonial
- Year Built: 2025
-
Additional Details
- Appliances: Water Heater, Tankless Water Heater, Oven, Dishwasher, Microwave, Refrigerator
- Construction: Frame
- Fireplaces: 1
- Foundation: Concrete Perimeter
- Lot Features: Wooded, Cleared
- SqFt Source: Other
- Year Built Source: Builder
- Basement: Finished, Walk-Out Access, Interior Entry, Garage Access
- Exterior Features: Porch, Deck, Rain Gutters, Sprinkler System, Stone Wall
- Flooring: Tile, Hardwood
- Interior Features: Bathroom, Game Room, Study
- Roof: Shingle
- Year Built Details: To Be Built, Under Construction
- Zoning: Sra
-
Amenities
- Community Features: Public Transportation, Shopping, Pool, Tennis Court(s), Park, Walk/Jog Trails, Stable(s), Golf, Medical Facility, Laundromat, Bike Path, Conservation Area, Highway Access, House of Worship, Private School, Public School, T-Station
- Parking Features: Attached, Under, Garage Door Opener, Insulated, Shared Driveway, Off Street, Paved
- Covered Parking Spaces: 3
-
Utilities
- Sewer: Private Sewer
- Water Source: Public
Similar Listings
Content © 2025 MLS Property Information Network, Inc. The information in this listing was gathered from third party resources including the seller and public records.
Listing information provided courtesy of RE/MAX Distinct Advantage.
MLS Property Information Network, Inc. and its subscribers disclaim any and all representations or warranties as to the accuracy of this information.






