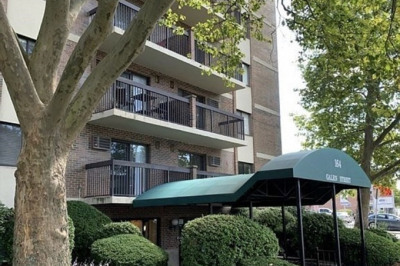$435,000
2
Beds
1
Bath
736
Living Area
-
Property Description
This updated southeast-facing second-floor unit at Garden Grove Condominiums offers modern living with an open-concept kitchen and living area, complete with new flooring throughout. It features two generous bedrooms, a refreshed bath, and a large picture window that floods the space with natural light. Step outside to enjoy the well maintained grounds, with easy access to the in-ground pool and patio. Deeded parking is conveniently located right outside your door, and the building offers on-site laundry and storage. Located on the Waltham-Watertown line, this condo is just minutes from shops and restaurants, public transportation, and local conveniences. Heat and hot water are included in the condo fee, adding to the incredible value.
-
Highlights
- Building Name: Garden Grove
- Heating: Baseboard, Natural Gas, Unit Control
- Parking Spots: 1
- Property Type: Condominium
- Total Rooms: 4
- Year Built: 1982
- Cooling: Window Unit(s)
- HOA Fee: $562
- Property Class: Residential
- Stories: 1
- Unit Number: 1-4
- Status: Active
-
Additional Details
- Appliances: Range, Dishwasher, Microwave, Refrigerator
- Construction: Frame
- Roof: Shingle
- Total Number of Units: 110
- Year Built Source: Public Records
- Basement: Y
- Pets Allowed: Yes w/ Restrictions
- SqFt Source: Public Record
- Year Built Details: Actual
- Zoning: Res
-
Amenities
- Community Features: Public Transportation, Shopping, Pool, Park, Medical Facility, Laundromat, Highway Access, House of Worship, Private School, Public School, T-Station, University
- Pool Features: Association, In Ground
- Parking Features: Deeded, Paved
-
Utilities
- Sewer: Public Sewer
- Water Source: Public
-
Fees / Taxes
- Assessed Value: $370,500
- HOA Fee Includes: Heat, Water, Sewer, Insurance, Maintenance Structure, Road Maintenance, Maintenance Grounds, Snow Removal
- Taxes: $3,572
- HOA Fee Frequency: Monthly
- Tax Year: 2024
Similar Listings
Content © 2025 MLS Property Information Network, Inc. The information in this listing was gathered from third party resources including the seller and public records.
Listing information provided courtesy of Keller Williams Realty.
MLS Property Information Network, Inc. and its subscribers disclaim any and all representations or warranties as to the accuracy of this information.






