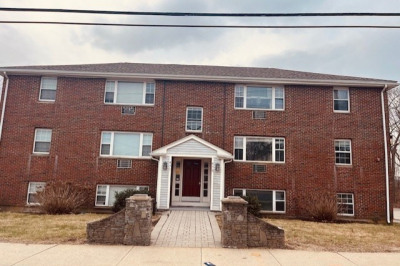$399,000
2
Beds
2
Baths
1,059
Living Area
-
Property Description
Stunning Quincy penthouse with water views from your bedroom and living room! This 2-bed, 2-bath condo features an open floor plan with hardwood floors in the kitchen, living, and dining areas. The modern kitchen boasts Corian countertops, ample cabinetry, an island with storage space underneath, and stylish contemporary lighting. Hot water heater installed in 2019, kitchen appliances 2020, & new garbage disposal installed. Enjoy a spacious balcony with water views, accessible from the large primary bedroom. This elevator building offers top-tier amenities, including an outdoor pool, tennis court, and fitness room. In-unit washer/dryer, and one assigned parking space with ample visitor parking add to the convenience. Just minutes from the beach, shops, restaurants, and supermarkets. Option to purchase furnished or unfurnished—your dream home awaits!
-
Highlights
- Building Name: Captains Cove
- Heating: Forced Air, Electric
- Parking Spots: 1
- Property Type: Condominium
- Total Rooms: 5
- Year Built: 1986
- Cooling: Central Air
- HOA Fee: $719
- Property Class: Residential
- Stories: 1
- Unit Number: 1015
- Status: Active
-
Additional Details
- Appliances: Range, Dishwasher, Disposal, Refrigerator, Washer, Dryer
- Exterior Features: Balcony
- Total Number of Units: 303
- Year Built Source: Public Records
- Basement: N
- SqFt Source: Public Record
- Year Built Details: Actual
- Zoning: Inda
-
Amenities
- Community Features: Public Transportation, Shopping, Pool, Park, Golf, Highway Access, T-Station
- Pool Features: Association, In Ground
- Waterfront Features: Waterfront, Beach Front, Bay
- Parking Features: Off Street, Assigned
- Waerfront: Yes
-
Utilities
- Sewer: Public Sewer
- Water Source: Public
-
Fees / Taxes
- Assessed Value: $394,200
- HOA Fee Includes: Insurance, Maintenance Structure, Road Maintenance, Maintenance Grounds, Snow Removal, Trash, Reserve Funds
- Taxes: $4,443
- HOA Fee Frequency: Monthly
- Tax Year: 2024
Similar Listings
Content © 2025 MLS Property Information Network, Inc. The information in this listing was gathered from third party resources including the seller and public records.
Listing information provided courtesy of Compass.
MLS Property Information Network, Inc. and its subscribers disclaim any and all representations or warranties as to the accuracy of this information.






