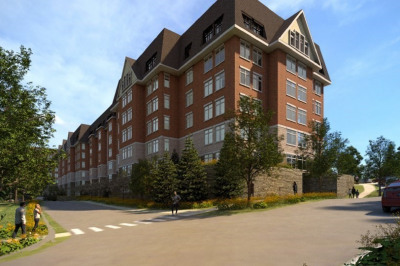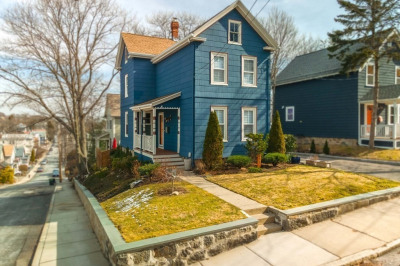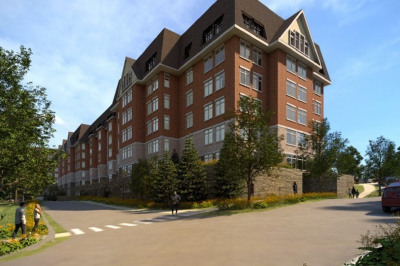$4,605/mo
2
Beds
2
Baths
1,240
Living Area
-
Property Description
Discover the perfect blend of New England charm and modern style in Unit 430. This exquisite 2-bedroom, 2-bathroom unit offers a spacious 1,240 square feet of luxurious living space with a thoughtfully designed split bedroom layout for added privacy. As part of the prestigious Hancock Village community, Unit 430 features condo-quality finishes and an in-unit washer and dryer, ensuring convenience and comfort at every turn.Take advantage of the special offer of two months' free rent on this remarkable unit. Residents enjoy access to premium amenities including a state-of-the-art fitness center, concierge services, a putting green, a club room, and dedicated work-from-home spaces. Parking options, both covered and uncovered, are available for rent. Additionally, a large amenity center with a beautiful pool and fire pit area provides the perfect setting for relaxation and socializing.The owner is also offering to cover a one-month co-broke fee.
-
Highlights
- Area: Chestnut Hill
- Property Type: Apartment
- Unit Number: 430
- Status: Active
- Property Class: Residential Lease
- Total Rooms: 4
- Year Built: 2024
-
Additional Details
- Appliances: Dishwasher, Microwave, Range, Refrigerator, Washer, Dryer
- Exterior Features: Professional Landscaping, Sprinkler System, Decorative Lighting
- Interior Features: Recessed Lighting, Crown Molding, Decorative Molding, Living/Dining Rm Combo, Elevator, Single Living Level
- SqFt Source: Unit Floor Plan
- Year Built Source: Owner
- Available Date: January 1, 2025
- Flooring: Flooring - Engineered Hardwood
- Pets Allowed: Yes
- Year Built Details: Under Construction
-
Amenities
- Community Features: Public Transportation, Shopping, Pool, Park, Walk/Jog Trails, Stable(s), Golf, Medical Facility, Bike Path, Highway Access, House of Worship, Private School, Public School
-
Fees / Taxes
- Rental Fee Includes: Trash Collection, Snow Removal, Clubroom, Laundry Facilities
Similar Listings
Content © 2025 MLS Property Information Network, Inc. The information in this listing was gathered from third party resources including the seller and public records.
Listing information provided courtesy of Compass.
MLS Property Information Network, Inc. and its subscribers disclaim any and all representations or warranties as to the accuracy of this information.






