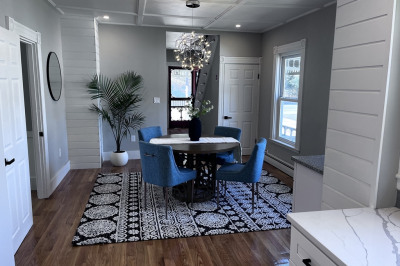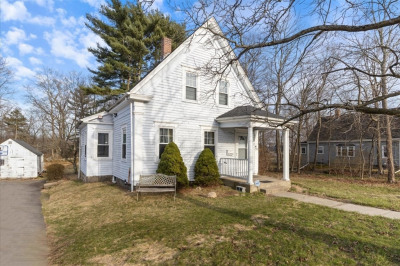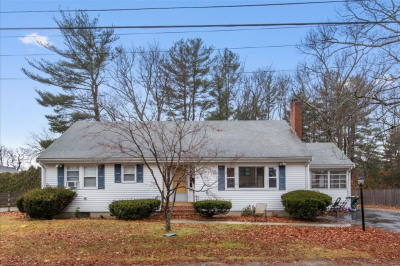$636,000
3
Beds
2
Baths
2,012
Living Area
-
Property Description
"The Crown Jewel of Abington" is what historic Island Grove area has been called by many. Enjoy MAJESTIC sunsets from the custom brick patio area, sitting on the white Adirondack chairs set by the fire pit. This unique Captain's Cape comes with the scenic view of the pond with 3 bedrooms, 2 full baths, beamed ceiling kitchen with island & granite countertops, cathedral ceiling dining area & double sided fireplace that opens into a spacious living room area. Experience living in this home with an open floor plan concept with plenty of natural light. Well maintained interior in move in ready condition. This home is nestled on a 20,000+/- sq ft lot that's a few steps from the pond's shore, off a private way (Flaven's Lane). Great secluded setting that's convenient to all the town's conveniences & amenities nearby. You're going to love its privacy.
-
Highlights
- Cooling: Central Air
- Heating: Forced Air, Oil
- Property Class: Residential
- Style: Cape
- Year Built: 1977
- Has View: Yes
- Parking Spots: 4
- Property Type: Single Family Residence
- Total Rooms: 7
- Status: Closed
-
Additional Details
- Appliances: Oven, Dishwasher, Countertop Range, Utility Connections for Electric Range
- Construction: Frame
- Fireplaces: 1
- Foundation: Concrete Perimeter
- Road Frontage Type: Public, Dead End
- View: Scenic View(s)
- Year Built Source: Public Records
- Basement: Interior Entry, Bulkhead, Radon Remediation System, Concrete, Unfinished
- Exterior Features: Patio, Storage, Fenced Yard, Stone Wall
- Flooring: Hardwood, Flooring - Hardwood
- Interior Features: Closet, Pantry, Sitting Room, Mud Room, Center Hall, Central Vacuum
- Roof: Shingle
- Year Built Details: Approximate
- Zoning: R30
-
Amenities
- Community Features: Public Transportation, Shopping, Park, Walk/Jog Trails, Golf, Bike Path, Conservation Area, House of Worship, Public School
- Waterfront Features: Beach Front, Lake/Pond, 1/2 to 1 Mile To Beach, Beach Ownership(Public)
- Parking Features: Off Street, Paved
-
Utilities
- Electric: Circuit Breakers
- Water Source: Public
- Sewer: Public Sewer
-
Fees / Taxes
- Assessed Value: $557,700
- Compensation Based On: Net Sale Price
- Tax Year: 2023
- Buyer Agent Compensation: 2%
- Facilitator Compensation: 2%
- Taxes: $7,925
Similar Listings
Content © 2025 MLS Property Information Network, Inc. The information in this listing was gathered from third party resources including the seller and public records.
Listing information provided courtesy of Compass.
MLS Property Information Network, Inc. and its subscribers disclaim any and all representations or warranties as to the accuracy of this information.






