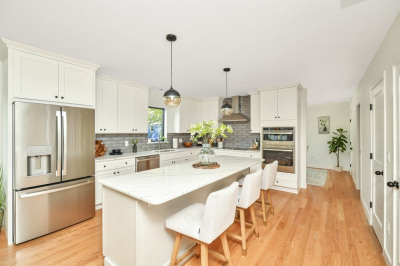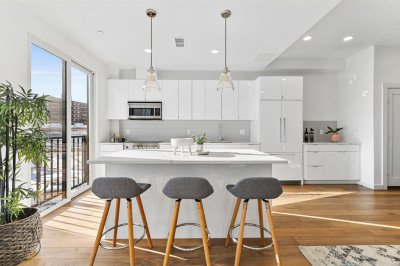$1,175,000
3
Beds
2
Baths
1,946
Living Area
-
Property Description
At 207 Highland Avenue, Unit A, sophistication and comfort blend with effortless ease. The kitchen, a sleek expanse of quartz and waterfall edges, flows into the dining and living areas, where a gas fireplace offers warmth and charm. Two spacious bedrooms on the first floor provide a serene retreat, anchored by a stylish full bath. Below, the primary suite boasts a generous walk-in closet and a lavish bath, a true escape. A versatile bonus room adds space to work, relax, or create. European oak floors underfoot, central AC and heat for year-round ease, and two garage spaces for effortless parking convenience. Steps from Davis, Porter, and the Green Line, this is a home of elegance, function, and ideal location.
-
Highlights
- Cooling: Central Air
- HOA Fee: $250
- Property Type: Condominium
- Total Rooms: 6
- Year Built: 1900
- Heating: Forced Air, Natural Gas
- Property Class: Residential
- Stories: 2
- Unit Number: A
- Status: Active
-
Additional Details
- Appliances: Range, Dishwasher, Disposal, Refrigerator
- Construction: Frame
- Fireplaces: 1
- Interior Features: Entrance Foyer
- Roof: Shingle
- Total Number of Units: 2
- Year Built Source: Appraiser
- Zoning: Res
- Basement: Y
- Exterior Features: Porch
- Flooring: Engineered Hardwood
- Pets Allowed: Yes w/ Restrictions
- SqFt Source: Unit Floor Plan
- Year Built Details: Approximate
- Year Converted: 2024
-
Amenities
- Community Features: Public Transportation, Shopping, Walk/Jog Trails, Medical Facility, Bike Path, Highway Access, Public School, T-Station, University, Other
- Parking Features: Detached
- Covered Parking Spaces: 2
-
Utilities
- Electric: Circuit Breakers
- Water Source: Public
- Sewer: Public Sewer
-
Fees / Taxes
- Assessed Value: $494,119
- Compensation Based On: Net Sale Price
- HOA Fee Includes: Water, Sewer, Insurance
- Taxes: $5,198
- Buyer Agent Compensation: 2.5%
- HOA Fee Frequency: Monthly
- Tax Year: 2024
Similar Listings
Content © 2025 MLS Property Information Network, Inc. The information in this listing was gathered from third party resources including the seller and public records.
Listing information provided courtesy of Compass.
MLS Property Information Network, Inc. and its subscribers disclaim any and all representations or warranties as to the accuracy of this information.






