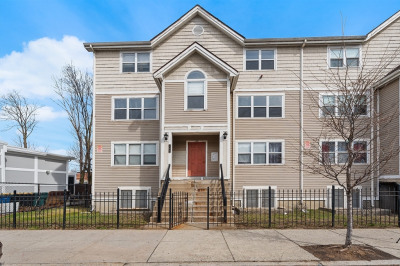$375,000
1
Bed
1
Bath
425
Living Area
-
Property Description
Discover this cozy 1-bedroom, 1-bathroom condo nestled in the vibrant Fenway-Kenmore neighborhood of Boston. Located just steps from Brookline, the Fenway T (D) station, Saint Mary's Street T (C) station, trendy restaurants, scenic parks, and an array of local amenities, this residence offers the ultimate in city convenience. Step inside to an open-concept living and dining area that welcomes you with its cozy ambiance. The modern kitchen is equipped with stainless steel appliances and elegant countertops, perfect for both everyday meals and entertaining. The bedroom offers a comfortable retreat with walk-in closet. Laundry facilities are conveniently located in the building. Professionally managed building. Experience the best of Fenway living—don’t miss the chance to make this delightful condo your new home!
-
Highlights
- Area: The Fenway
- Cooling: Other
- HOA Fee: $232
- Property Type: Condominium
- Total Rooms: 2
- Year Built: 1920
- Building Name: 7-21 Aberdeen Street
- Heating: Baseboard
- Property Class: Residential
- Stories: 1
- Unit Number: B
- Status: Active
-
Additional Details
- Appliances: Range, Microwave, Refrigerator
- Exclusions: Personal Belongings
- SqFt Source: Public Record
- Year Built Details: Approximate
- Zoning: Cd
- Basement: N
- Pets Allowed: Yes w/ Restrictions
- Total Number of Units: 63
- Year Built Source: Public Records
-
Amenities
- Community Features: Public Transportation, Shopping, Park, Walk/Jog Trails, Medical Facility, Highway Access, Private School, Public School, T-Station, University
- Parking Features: On Street
-
Utilities
- Sewer: Public Sewer
- Water Source: Public
-
Fees / Taxes
- Assessed Value: $323,900
- HOA Fee Includes: Heat, Water, Insurance, Maintenance Structure, Snow Removal
- Taxes: $3,750
- HOA Fee Frequency: Monthly
- Tax Year: 2025
Similar Listings
Content © 2025 MLS Property Information Network, Inc. The information in this listing was gathered from third party resources including the seller and public records.
Listing information provided courtesy of UNION Real Estate, LLC.
MLS Property Information Network, Inc. and its subscribers disclaim any and all representations or warranties as to the accuracy of this information.






