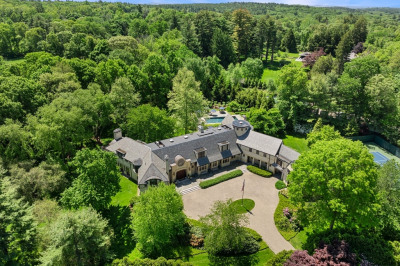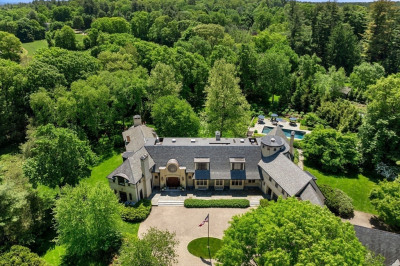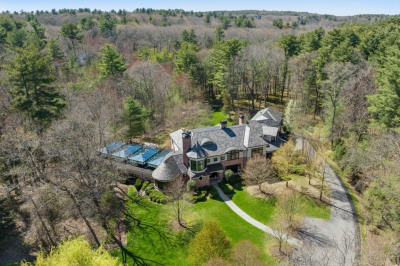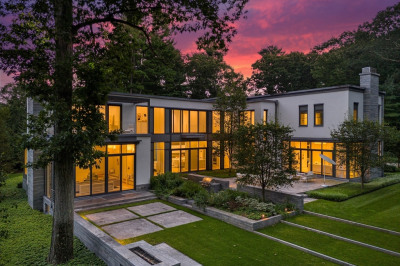$13,850,000
7
Beds
9/2
Baths
12,120
Living Area
-
Property Description
This modern estate is a seamless blend of striking architecture and luxurious design. A grand 2 story foyer with soaring ceilings and a dramatic staircase creates a stunning first impression, while walls of glass connect the home’s interior to the scenic outdoors. The main level features a gourmet kitchen with a hidden pantry, chef’s kitchen, and office nook, flowing into a spacious family room with expansive views of private grounds, ideal for a future pool.The primary suite offers a private retreat with dual spa-like bathrooms, large dressing rooms and a sitting area. Secondary bedrooms feature en-suite baths and generous closets, providing comfort and privacy. The lower level is designed for recreation and relaxation featuring a bar, exercise room, sauna, wine room and flexible spaces for a home theater or golf simulator. Conveniently located just a short drive from Boston, this estate is a rare opportunity to own a thoughtfully designed home.
-
Highlights
- Acres: 2
- Heating: Natural Gas, Hydro Air
- Property Class: Residential
- Style: Other (See Remarks)
- Year Built: 2025
- Cooling: Central Air
- Parking Spots: 12
- Property Type: Single Family Residence
- Total Rooms: 19
- Status: Active
-
Additional Details
- Appliances: Gas Water Heater, Range, Dishwasher, Refrigerator, Vacuum System, Range Hood
- Construction: Frame
- Fireplaces: 4
- Foundation: Concrete Perimeter
- Lot Features: Gentle Sloping, Level
- SqFt Source: Measured
- Year Built Source: Builder
- Basement: Full, Finished, Interior Entry, Garage Access
- Exterior Features: Patio, Rain Gutters, Sprinkler System, Decorative Lighting, Outdoor Gas Grill Hookup
- Flooring: Tile, Marble, Hardwood
- Interior Features: Central Vacuum, Sauna/Steam/Hot Tub, Elevator
- Roof: Rubber
- Year Built Details: Actual
- Zoning: Res
-
Amenities
- Community Features: Public Transportation, Walk/Jog Trails, Golf, Conservation Area, Highway Access, Private School, Public School
- Parking Features: Attached, Heated Garage, Off Street
- Covered Parking Spaces: 3
-
Utilities
- Electric: Generator
- Water Source: Public, Private
- Sewer: Private Sewer
-
Fees / Taxes
- Assessed Value: $1,752,800
- Taxes: $19,491
- Tax Year: 2024
Similar Listings
Content © 2025 MLS Property Information Network, Inc. The information in this listing was gathered from third party resources including the seller and public records.
Listing information provided courtesy of MGS Group Real Estate LTD.
MLS Property Information Network, Inc. and its subscribers disclaim any and all representations or warranties as to the accuracy of this information.






