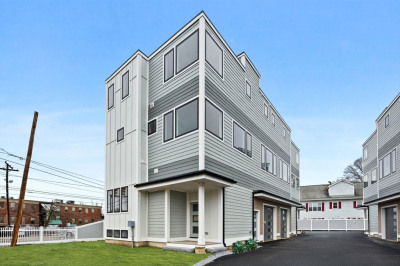$1,349,000
3
Beds
3/1
Baths
2,510
Living Area
-
Property Description
This meticulously maintained, large townhouse offers the feel and functionality of a single-family home, providing plenty of space and comfort. The open-concept kitchen with large island and abundant cabinetry is open to the living and dining areas creating the ideal space for modern living. Sliding doors take you to your private deck and private fenced yard! Upstairs, you'll find two generously sized bedrooms, convenient side-by-side laundry, and a large primary suite with a walk-in closet and en suite bath. Built in 2013, this home features 2-zone heat and central air conditioning, an attached garage with EV charger and built-in storage ensuring convenience and sustainability. Located in a two-unit association, this home is just one block from Watertown Street, only 3/10 mile to Lincoln Eliot Elementary, .5m to Whole Foods, <1m to Newtonville commuter rail, local shops, & rt 90. easily accessible to Boston.
-
Highlights
- Area: Nonantum
- Cooling: Central Air
- Parking Spots: 1
- Property Type: Condominium
- Total Rooms: 7
- Year Built: 2013
- Building Name: 21 -23 Cook Street Condominium
- Heating: Forced Air, Natural Gas
- Property Class: Residential
- Stories: 3
- Unit Number: -
- Status: Active
-
Additional Details
- Appliances: Range, Dishwasher, Disposal, Microwave, Refrigerator, Washer, Dryer
- Construction: Frame
- Fireplaces: 1
- Interior Features: Bathroom - Full, Bathroom - With Shower Stall, Bathroom
- SqFt Source: Measured
- Year Built Details: Approximate
- Zoning: res
- Basement: Y
- Exterior Features: Deck - Composite, Patio, Fenced Yard
- Flooring: Tile, Hardwood, Flooring - Stone/Ceramic Tile
- Roof: Shingle
- Total Number of Units: 2
- Year Built Source: Public Records
-
Amenities
- Community Features: Public Transportation, Shopping, Tennis Court(s), Park, Highway Access, Public School, T-Station
- Parking Features: Attached, Storage, Off Street
- Covered Parking Spaces: 1
-
Utilities
- Electric: Circuit Breakers, 200+ Amp Service
- Water Source: Public
- Sewer: Public Sewer
-
Fees / Taxes
- Assessed Value: $1,230,700
- HOA Fee Includes: N/a
- Taxes: $12,061
- Compensation Based On: Net Sale Price
- Tax Year: 2025
Similar Listings
Content © 2025 MLS Property Information Network, Inc. The information in this listing was gathered from third party resources including the seller and public records.
Listing information provided courtesy of Redfin Corp..
MLS Property Information Network, Inc. and its subscribers disclaim any and all representations or warranties as to the accuracy of this information.






