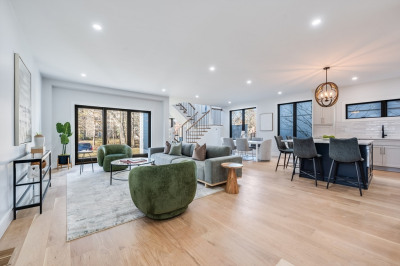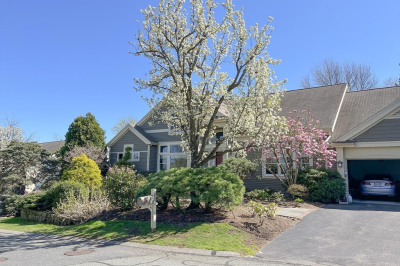$2,250,000
5
Beds
4
Baths
3,500
Living Area
-
Property Description
Nestled on a quiet side street, this reimagined townhouse has been taken down to the studs for a full-scale renovation, offering the space and versatility of a two-family home—an exceptional choice for multigenerational living. With two distinct living areas—one on the first & lower level, another spanning the second & third floors—it balances connection and privacy, adapting effortlessly to a variety of lifestyles. Designed for ultimate convenience, the home features two full kitchens & separate laundry, allowing for independent living within the same residence. The second and third floors are well suited for the main homeowner, with an expansive living space, bright and airy kitchen, and the private third-floor primary suite. A generous deck leads to the private outdoor space creating a perfect retreat. A dedicated home office ensures a functional workspace, while the first floor provides flexibility for guests or extended family. Moments to shops, house of worship, & Heartbreak Hill
-
Highlights
- Cooling: Central Air
- Parking Spots: 4
- Property Type: Condominium
- Style: Other (See Remarks)
- Unit Number: 21
- Status: Active
- Heating: Forced Air, Natural Gas
- Property Class: Residential
- Stories: 4
- Total Rooms: 16
- Year Built: 1910
-
Additional Details
- Appliances: Plumbed For Ice Maker
- Construction: Frame, Cement Board
- Interior Features: Recessed Lighting, Kitchen Island, Lighting - Pendant, Entrance Foyer, Home Office, Living/Dining Rm Combo, Kitchen
- Roof: Shingle
- Total Number of Units: 2
- Year Built Source: Public Records
- Zoning: Mr1
- Basement: Y
- Flooring: Tile, Hardwood, Flooring - Hardwood
- Pets Allowed: Yes
- SqFt Source: Unit Floor Plan
- Year Built Details: Renovated Since
- Year Converted: 2025
-
Amenities
- Community Features: Public Transportation, Shopping, Park, Public School
-
Utilities
- Electric: 100 Amp Service, 200+ Amp Service
- Water Source: Public
- Sewer: Public Sewer
-
Fees / Taxes
- Assessed Value: $1,196,800
- Compensation Based On: Net Sale Price
- Taxes: $11,729
- Buyer Agent Compensation: 2.5%
- Tax Year: 2025
Similar Listings
Content © 2025 MLS Property Information Network, Inc. The information in this listing was gathered from third party resources including the seller and public records.
Listing information provided courtesy of Coldwell Banker Realty - Newton.
MLS Property Information Network, Inc. and its subscribers disclaim any and all representations or warranties as to the accuracy of this information.






