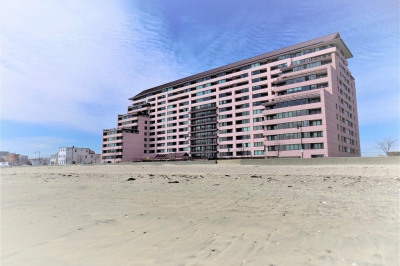$650,000
4
Beds
3
Baths
1,755
Living Area
-
Property Description
Welcome to 21 Thornton St, Unit 1! This stunning 2024 new-construction duplex condo offers 4 bedrooms, 3 baths, and a finished basement in an exclusive 6-unit building. Built by a trusted local builder, this home features an open-concept living and dining area, a modern kitchen with premium appliances, and beautiful hardwood floors throughout. The spacious primary suite includes a private ensuite bath, while the lower level in-law provides incredible flexibility with an additional bedroom, full bath, office, flex room, and a kitchenette—ideal for entertaining or guests. Enjoy in-unit side-by-side laundry, oversized private basement storage, a shared rear patio, and high ceilings! Conveniently located less than a mile from Route 1A, Revere Beach T Station, and Revere Beach. Motivated seller—schedule your showing today!
-
Highlights
- Cooling: Central Air
- HOA Fee: $250
- Property Type: Condominium
- Total Rooms: 7
- Year Built: 2024
- Heating: Forced Air, Natural Gas
- Property Class: Residential
- Stories: 2
- Unit Number: 1
- Status: Active
-
Additional Details
- Appliances: Range, Dishwasher, Disposal, Microwave, Refrigerator, Freezer
- Construction: Frame, Stone
- Pets Allowed: Yes
- SqFt Source: Unit Floor Plan
- Year Built Details: Actual
- Zoning: 999
- Basement: Y
- Exterior Features: Patio
- Roof: Rubber
- Total Number of Units: 6
- Year Built Source: Builder
-
Amenities
- Waterfront Features: Beach Front, 1 to 2 Mile To Beach, Beach Ownership(Public)
-
Utilities
- Electric: 100 Amp Service
- Water Source: Public
- Sewer: Public Sewer
-
Fees / Taxes
- Assessed Value: $999,990
- HOA Fee Includes: Insurance, Security, Maintenance Structure, Road Maintenance, Snow Removal, Trash, Reserve Funds
- Tax Year: 2025
- HOA Fee Frequency: Monthly
- Home Warranty: 1
- Taxes: $7,500
Similar Listings
Content © 2025 MLS Property Information Network, Inc. The information in this listing was gathered from third party resources including the seller and public records.
Listing information provided courtesy of Berkshire Hathaway HomeServices Commonwealth Real Estate.
MLS Property Information Network, Inc. and its subscribers disclaim any and all representations or warranties as to the accuracy of this information.






