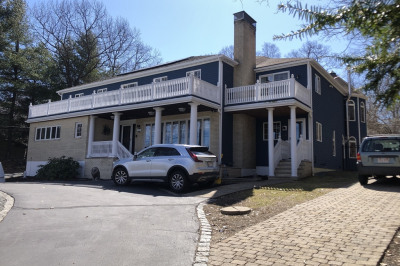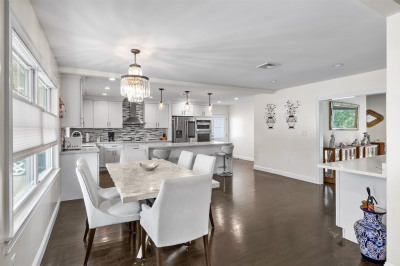$1,249,000
4
Beds
2/1
Baths
2,744
Living Area
-
Property Description
You know you have always wanted to peek inside this home! Now is your chance & it won’t disappoint! Every inch has been carefully considered to create spaces that are both impressive & inviting.Charming front porch welcomes you in to a foyer that sets the stage for what’s to come. Distinct large scale living spaces create an ideal flow for modern living & entertaining. Kitchen is the heart of this home w/quartz counters, abundant island, Viking range/hood, built in desk area & French doors to a fabulous deck. Gas fireplace anchors ample LR & flows to sunny dining room. Mudroom w/custom cabinetry & half bath complete the 1st fl. Primary suite features a luxurious marble shower, while 3 additional bedrooms offer generous closet space. Laundry hook up on 2nd fl. 3rd fl retreat offers flexible space for home office, guests or den/crafts. Hardwood throughout, central air, 2 car garage & list goes on. See feature sheet for all upgrades. A stones throw to the Common Park & all things Melrose!
-
Highlights
- Cooling: Central Air, Ductless
- Parking Spots: 4
- Property Type: Single Family Residence
- Total Rooms: 8
- Status: Active
- Heating: Central, Natural Gas, Ductless
- Property Class: Residential
- Style: Colonial
- Year Built: 1910
-
Additional Details
- Appliances: Gas Water Heater, Range, Dishwasher, Microwave, Refrigerator, Range Hood
- Construction: Frame
- Exterior Features: Porch, Deck, Storage, Sprinkler System
- Flooring: Wood, Tile, Flooring - Hardwood
- Interior Features: Entrance Foyer, Mud Room, Exercise Room
- Roof: Shingle
- Year Built Details: Approximate
- Zoning: Ura
- Basement: Full, Walk-Out Access, Sump Pump
- Exclusions: Please See Inclusion/Exclusion Form In Info Pack
- Fireplaces: 1
- Foundation: Stone
- Road Frontage Type: Public
- SqFt Source: Public Record
- Year Built Source: Public Records
-
Amenities
- Community Features: Public Transportation, Shopping, Pool, Tennis Court(s), Park, Walk/Jog Trails, Golf, Medical Facility, Highway Access, Public School
- Parking Features: Detached, Paved Drive, Off Street
- Covered Parking Spaces: 2
-
Utilities
- Electric: Circuit Breakers, 200+ Amp Service
- Water Source: Public
- Sewer: Public Sewer
-
Fees / Taxes
- Assessed Value: $950,400
- Taxes: $9,409
- Tax Year: 2025
Similar Listings
Content © 2025 MLS Property Information Network, Inc. The information in this listing was gathered from third party resources including the seller and public records.
Listing information provided courtesy of Leading Edge Real Estate.
MLS Property Information Network, Inc. and its subscribers disclaim any and all representations or warranties as to the accuracy of this information.





