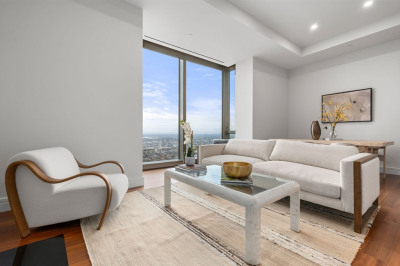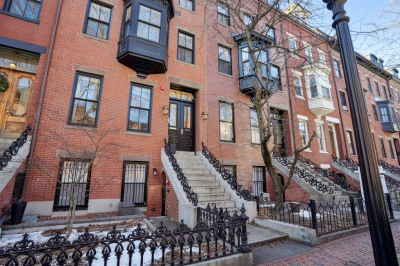$3,275,000
5
Beds
4/1
Baths
2,906
Living Area
-
Property Description
Exquisite 5-bedroom, 4.5-bath condo in a extensively renovated Victorian to the studs with new Anderson windows, electrical,, plumbing & HVAC This home blends historic charm with modern finishes beautiful tiles & hardwood floors. The first floor includes a master suite with generous private deck and guest ensuite bedroom. Open floor plan for family/entertaining living boasts a beautiful kitchen with Thermador appliances and an oversized quartz island, living room with contemporary inspired fireplace and spacious dining area & guest bath, Proceed to the second floor via the lighted staircase to two bedrooms with a shared bath and an oversized ensuite bedroom with a walk-in closet and laundry hookup. Conveniently located within walking distance to Brookline Village, the Riverside Line, Lawrence School, shops, and restaurants. Close proximity to Brookline High, Coolidge Corner, Emerald Necklace, Longwood Medical, & Boston, Walk to Fenway. Oversized deeded parking
-
Highlights
- Area: Brookline Village
- Heating: Forced Air
- Property Class: Residential
- Stories: 2
- Unit Number: 2
- Status: Active
- Cooling: Central Air
- Parking Spots: 1
- Property Type: Condominium
- Total Rooms: 8
- Year Built: 2025
-
Additional Details
- Appliances: Dishwasher, Disposal, Microwave, Refrigerator
- Construction: Cement Board
- Flooring: Tile, Hardwood
- Roof: Shingle
- Total Number of Units: 3
- Year Built Source: Builder
- Basement: N
- Fireplaces: 1
- Interior Features: Bathroom
- SqFt Source: Measured
- Year Built Details: Actual
- Zoning: T5
-
Amenities
- Community Features: Public Transportation, Shopping, Park, Walk/Jog Trails, Medical Facility, Highway Access, Private School, Public School, T-Station, University
-
Utilities
- Sewer: Public Sewer
- Water Source: Public
-
Fees / Taxes
- Home Warranty: 1
- Tax Year: 2025
Similar Listings
Content © 2025 MLS Property Information Network, Inc. The information in this listing was gathered from third party resources including the seller and public records.
Listing information provided courtesy of Grover Group Realty LLC.
MLS Property Information Network, Inc. and its subscribers disclaim any and all representations or warranties as to the accuracy of this information.






