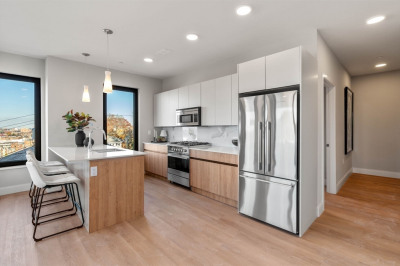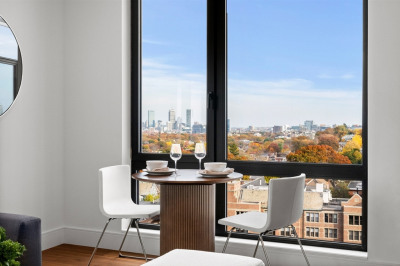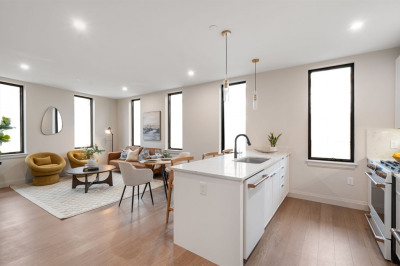$849,000
2
Beds
2
Baths
1,014
Living Area
-
Property Description
Gorgeous 2 bed/2 bath residence with 2 surface garage parking spaces and a private deck, priced to sell! Enter into an open floor plan living/dining/kitchen area with access to a private 60 sq/ft deck. The kitchen features quartz counters and contemporary cabinetry, and the living room has a fireplace. There are 2 bedrooms including a primary suite which has a walk-in-closet and en-suite bath with a double vanity, shower and marble tile. The second bathroom has a soaking tub and is also clad in marble. Gorgeous wide plank wood floors, central A/C and in-unit laundry round it out. Super convenient location, close to Brighton Center, Boston Landing, the Charles River and more. Quality of craftsmanship on display throughout. A pleasure to show! Call today for a private viewing.
-
Highlights
- Area: Brighton
- Cooling: Central Air
- HOA Fee: $698
- Property Type: Condominium
- Total Rooms: 4
- Year Built: 2019
- Building Name: The Saybrook
- Heating: Central, Forced Air
- Property Class: Residential
- Stories: 1
- Unit Number: 202
- Status: Active
-
Additional Details
- Appliances: Range, Dishwasher, Disposal, Microwave, Refrigerator, Freezer, Washer, Dryer
- Construction: Frame
- Flooring: Hardwood
- SqFt Source: Unit Floor Plan
- Year Built Details: Actual
- Zoning: Ns
- Basement: N
- Exterior Features: Deck
- Pets Allowed: Yes w/ Restrictions
- Total Number of Units: 30
- Year Built Source: Owner
-
Amenities
- Community Features: Public Transportation, Shopping, Park, Walk/Jog Trails, Medical Facility, Bike Path, Highway Access, Private School, Public School, T-Station, University
- Covered Parking Spaces: 2
-
Utilities
- Sewer: Public Sewer
- Water Source: Public
-
Fees / Taxes
- Assessed Value: $783,700
- Compensation Based On: Net Sale Price
- HOA Fee Includes: Water, Sewer, Insurance, Maintenance Structure, Maintenance Grounds, Snow Removal, Trash
- Taxes: $8,617
- Buyer Agent Compensation: 2.25%
- Facilitator Compensation: 2.25%
- Tax Year: 2024
Similar Listings
Content © 2025 MLS Property Information Network, Inc. The information in this listing was gathered from third party resources including the seller and public records.
Listing information provided courtesy of William Raveis R.E. & Home Services.
MLS Property Information Network, Inc. and its subscribers disclaim any and all representations or warranties as to the accuracy of this information.






