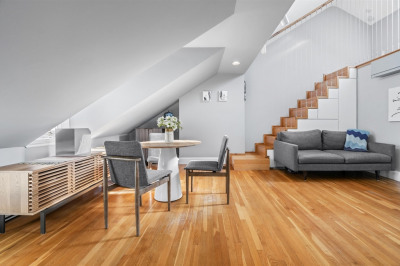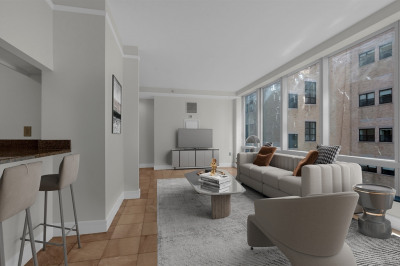$955,000
2
Beds
2
Baths
1,119
Living Area
-
Property Description
Welcome to this beautifully designed top-floor condo offering 1,119 sqft of modern living space in the heart of South Boston. This bright and airy 2-bedroom, 2-bathroom home features an open-concept layout, high-end finishes, and a private roof deck with breathtaking Boston skyline views.Property Highlights:Private Roof Deck – Perfect for entertaining or relaxing while enjoying stunning city views.Modern Kitchen – Equipped with stainless steel appliances, a gas stove, and a sleek island for casual dining.Stylish Living Area – Features a gas fireplace, large windows, and plenty of natural light.In-Unit Washer/Dryer – Convenience and efficiency at your fingertips.Prime Location – Situated right next to South Boston’s main street, offering easy access to top restaurants, shops, public transportation, and everything the neighborhood has to offer.This is your chance to own a stunning, move-in-ready condo in one of Boston’s most sought-after areas.
-
Highlights
- Cooling: Central Air
- HOA Fee: $422
- Property Type: Condominium
- Total Rooms: 3
- Year Built: 2015
- Heating: Central
- Property Class: Residential
- Stories: 1
- Unit Number: 5
- Status: Active
-
Additional Details
- Appliances: Range, Oven, Dishwasher, Disposal, Microwave, Refrigerator, Freezer, Washer, Dryer
- Exterior Features: Deck - Roof, Balcony
- Flooring: Engineered Hardwood
- SqFt Source: Public Record
- Year Built Details: Actual
- Zoning: Cd
- Basement: N
- Fireplaces: 1
- Interior Features: Internet Available - Broadband
- Total Number of Units: 6
- Year Built Source: Public Records
-
Amenities
- Community Features: Public Transportation, Shopping, Walk/Jog Trails, Laundromat, Highway Access, T-Station
- Parking Features: Under, Garage Door Opener
- Covered Parking Spaces: 1
- Security Features: Intercom
-
Utilities
- Sewer: Public Sewer
- Water Source: Public
-
Fees / Taxes
- Assessed Value: $902,900
- HOA Fee Frequency: Monthly
- Tax Year: 2024
- Compensation Based On: Gross/Full Sale Price
- HOA Fee Includes: Water, Sewer, Insurance
- Taxes: $9,050
Similar Listings
Content © 2025 MLS Property Information Network, Inc. The information in this listing was gathered from third party resources including the seller and public records.
Listing information provided courtesy of DiBiasio Realty LLC.
MLS Property Information Network, Inc. and its subscribers disclaim any and all representations or warranties as to the accuracy of this information.






