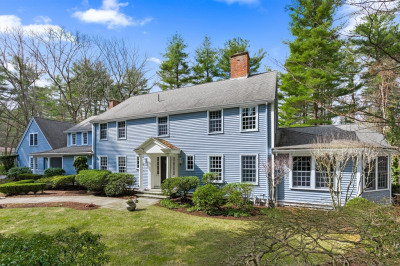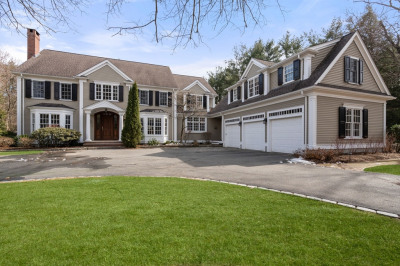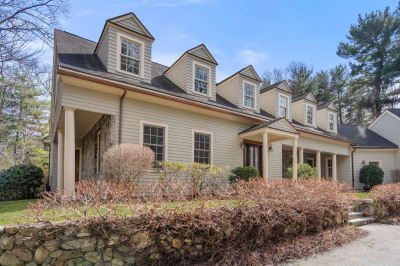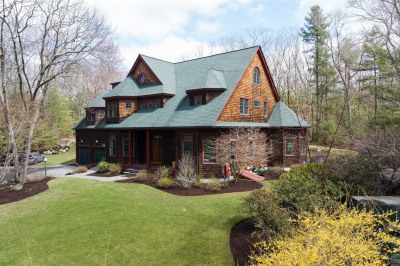$3,675,000
6
Beds
3/2
Baths
8,500
Living Area
-
Property Description
Exquisite 1867 Victorian, spanning more than 8500 sq ft., featuring an award-winning restoration and the finest modern luxuries. Set on a 1.37-acre arboretum-like lot with specimen trees, lush lawn, exceptional hardscaping, and a carriage house with office. The first floor offers a grand foyer, elegant living room, banquet-sized dining room, billiard room, and gourmet eat-in kitchen/family room featuring expansive island, top appliances, and French doors leading to a stunning patio, and screened-in porch. The second floor includes 5 bedrooms featuring a primary with dual walk-in closets plus a spa inspired bath with heated floors. The 3rd floor offers an in-law/au pair suite, bath with steam shower, office, and game room. The finished basement has play space, gym, ½ bath and abundant storage. Situated near Weston Center, miles of hiking trails, LandSake Farm, top-ranked schools, & major routes, this property combines timeless elegance, the finest construction, and outstanding privacy.
-
Highlights
- Acres: 1
- Has View: Yes
- Parking Spots: 10
- Property Type: Single Family Residence
- Total Rooms: 14
- Status: Active
- Cooling: Central Air
- Heating: Baseboard, Radiant, Natural Gas, Fireplace(s), Fireplace
- Property Class: Residential
- Style: Colonial, Victorian
- Year Built: 1867
-
Additional Details
- Appliances: Gas Water Heater, Water Heater, Oven, Dishwasher, Range, Refrigerator, Washer, Dryer, Wine Refrigerator
- Construction: Frame
- Fireplaces: 6
- Foundation: Concrete Perimeter, Stone
- Lot Features: Easements, Level
- Roof: Slate
- View: Scenic View(s)
- Year Built Source: Public Records
- Basement: Full, Partially Finished
- Exterior Features: Porch, Porch - Screened, Patio, Balcony, Rain Gutters, Professional Landscaping, Sprinkler System
- Flooring: Tile, Carpet, Hardwood, Flooring - Hardwood, Flooring - Wall to Wall Carpet, Flooring - Wood, Flooring - Stone/Ceramic Tile
- Interior Features: Ceiling Fan(s), Closet, Bathroom - Half, Wet bar, Game Room, Office, Bedroom, Bonus Room, Sitting Room, Play Room, Walk-up Attic, Wired for Sound
- Road Frontage Type: Public
- SqFt Source: Measured
- Year Built Details: Approximate, Renovated Since
- Zoning: Sfr
-
Amenities
- Community Features: Public Transportation, Shopping, Tennis Court(s), Walk/Jog Trails, Bike Path, Conservation Area, Sidewalks
- Parking Features: Detached, Garage Door Opener, Paved Drive, Off Street, Stone/Gravel, Paved
- Covered Parking Spaces: 2
- Security Features: Security System
-
Utilities
- Electric: Circuit Breakers, 200+ Amp Service
- Water Source: Public, Private
- Sewer: Private Sewer
-
Fees / Taxes
- Assessed Value: $2,268,700
- Tax Year: 2025
- Compensation Based On: Net Sale Price
- Taxes: $25,183
Similar Listings
Content © 2025 MLS Property Information Network, Inc. The information in this listing was gathered from third party resources including the seller and public records.
Listing information provided courtesy of Coldwell Banker Realty - Weston.
MLS Property Information Network, Inc. and its subscribers disclaim any and all representations or warranties as to the accuracy of this information.






