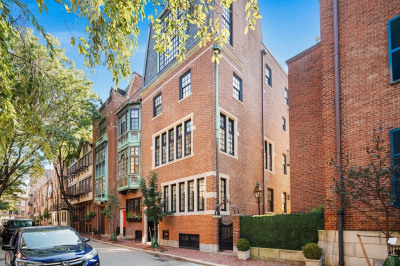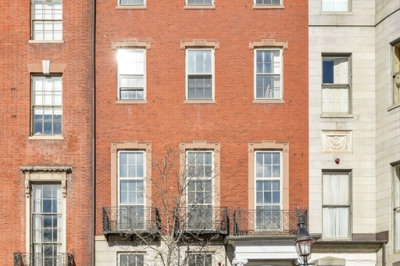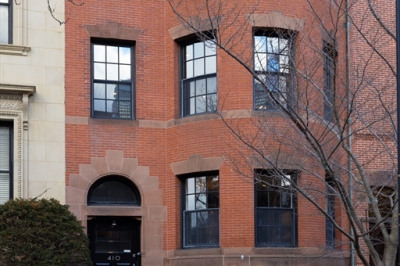$13,995,000
4
Beds
4/3
Baths
6,138
Living Area
-
Property Description
Experience the pinnacle of sophistication at 22 Brimmer Street, situated on the flat of Beacon Hill. This chic urban haven, has been expertly gut renovated to merge 19th-century allure w/ luxury. The parlor level boasts a chic living room w/ double pocket doors. The striking dining room showcases a fretwork ceiling & 6' f.place mantel & Butlers pantry w/ sink. Custom chef's kitchen w/ double ovens, sub zero, island seating, casual banquette dining, opens to a generous family room w/fireplace & floor-to-ceiling glass wall leading to a professionally landscaped garden. Elegant wood-paneled office/den w/ bay window, f.place & wet bar. The opulent primary suite spans the entire floor w/ marble bath & 2 f. places. Special features include 7 fireplaces, elevator, gym, laundry room, wine cellar & roof deck w/ an atrium, outdoor grill, stunning city views. This remarkable home offers TWO deeded PARKING SPACES and PILINGS WERE REPLACED.
-
Highlights
- Area: Beacon Hill
- Heating: Forced Air
- Property Class: Residential
- Style: Second Empire
- Year Built: 1899
- Cooling: Central Air
- Parking Spots: 2
- Property Type: Single Family Residence
- Total Rooms: 13
- Status: Active
-
Additional Details
- Appliances: Range, Dishwasher, Disposal, Refrigerator, Washer, Dryer
- Exterior Features: Deck - Roof, Patio, Greenhouse, Garden
- Flooring: Hardwood
- Lot Features: Other
- Roof: Slate
- Year Built Details: Approximate
- Zoning: R1
- Construction: Brick
- Fireplaces: 7
- Foundation: Other
- Road Frontage Type: Public
- SqFt Source: Measured
- Year Built Source: Public Records
-
Amenities
- Community Features: Public Transportation, Shopping, Park, Walk/Jog Trails, Medical Facility, Highway Access, House of Worship, Marina, Private School, T-Station, University
- Parking Features: Shared Driveway, Paved
-
Utilities
- Sewer: Public Sewer
- Water Source: Public
-
Fees / Taxes
- Assessed Value: $6,642,000
- Taxes: $72,398
- Tax Year: 2024
Similar Listings
Content © 2025 MLS Property Information Network, Inc. The information in this listing was gathered from third party resources including the seller and public records.
Listing information provided courtesy of Compass.
MLS Property Information Network, Inc. and its subscribers disclaim any and all representations or warranties as to the accuracy of this information.






