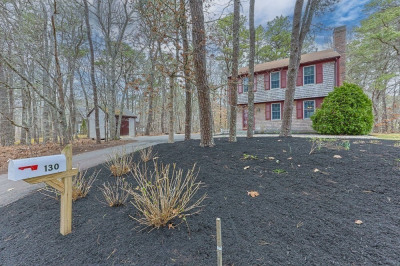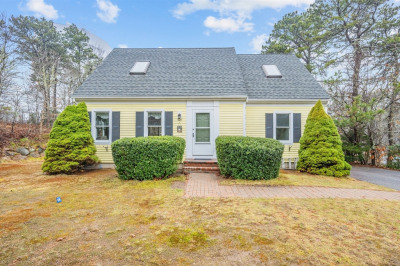$665,000
3
Beds
2
Baths
1,192
Living Area
-
Property Description
This is the LIFE! Welcome to this charming Brewster ranch featuring an open floor plan, updated kitchen, hardwood floors, and a cozy wood-burning fireplace. Enjoy easy one-level living with three generously sized bedrooms, including a primary suite with private bath, plus convenient main-level laundry. The walkout lower level offers a bonus room and a spacious storage or workshop area. Set on a beautiful lot, you'll love the multiple outdoor living spaces—deck, patio, fire pit, outdoor shower and garden area—perfect for entertaining. Ideally located just half a mile from the Cape Cod Rail Trail and about a mile to several freshwater ponds, including Sheeps Pond, Long Pond, Seymour Pond, and Hinckley Pond. A short drive to Brewster's Bay beaches, shops, and restaurants. Many upgrades over the year include roof (2023), majority of windows (2021), Appliances (2023), and Kitchen (2017). This home offers flexible living as a year-round home, seasonal getaway, or investment property
-
Highlights
- Cooling: Window Unit(s)
- Parking Spots: 3
- Property Type: Single Family Residence
- Total Rooms: 5
- Status: Active
- Heating: Baseboard, Oil
- Property Class: Residential
- Style: Ranch
- Year Built: 1983
-
Additional Details
- Appliances: Range, Dishwasher, Microwave, Refrigerator, Washer, Dryer
- Exclusions: Primary Bedroom Bedroom And Tools/Equipment In Workshop Area
- Fireplaces: 1
- Foundation: Concrete Perimeter, Slab
- Lot Features: Gentle Sloping
- Year Built Details: Actual
- Zoning: Resd.
- Basement: Full, Partially Finished, Walk-Out Access, Interior Entry
- Exterior Features: Deck, Patio, Storage, Garden, Outdoor Shower
- Flooring: Wood, Tile
- Interior Features: Bonus Room
- SqFt Source: Public Record
- Year Built Source: Public Records
-
Amenities
- Community Features: Bike Path
- Waterfront Features: Beach Front, Lake/Pond, 1/2 to 1 Mile To Beach, Beach Ownership(Public)
- Parking Features: Paved
-
Utilities
- Sewer: Private Sewer
- Water Source: Public
-
Fees / Taxes
- Assessed Value: $568,400
- Taxes: $3,911
- Tax Year: 2025
Similar Listings
Content © 2025 MLS Property Information Network, Inc. The information in this listing was gathered from third party resources including the seller and public records.
Listing information provided courtesy of Keller Williams Realty.
MLS Property Information Network, Inc. and its subscribers disclaim any and all representations or warranties as to the accuracy of this information.






