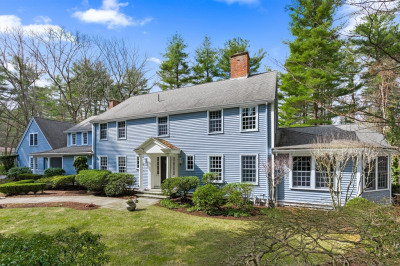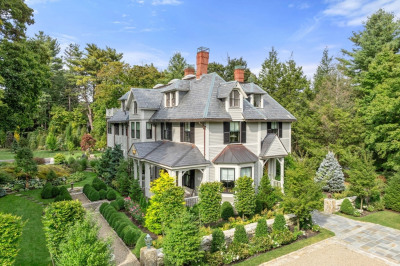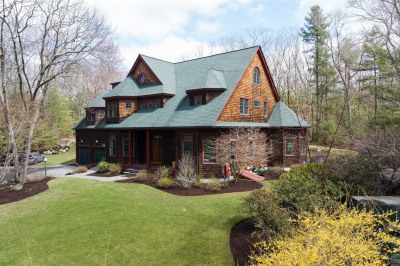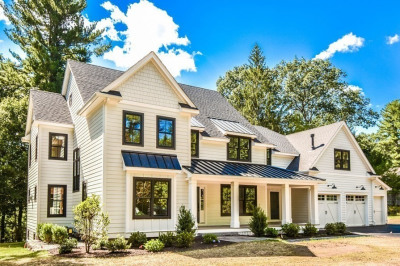$3,695,000
5
Beds
6/2
Baths
6,485
Living Area
-
Property Description
This custom-built Weston estate is designed for modern living. The first floor features a formal living room with fireplace, an expansive dining room, and a sunlit study with built-ins. The chef’s kitchen is the heart of the home, boasting an oversized island, custom cabinetry, top-tier appliances, and a dining area that opens to a fireplaced family room. French doors lead to a spacious wraparound deck and private backyard oasis with a fire pit and hot tub—ideal for entertaining. Upstairs, the luxurious Primary includes a walk-in closet and spa-like bath, plus three en-suite bedrooms and a convenient laundry room. Additional features include front and back stairs, a huge mudroom with cubbies and ½ bath leading to the 3-car heated garage, plus a separate au pair/in-law suite.The finished lower level offers a game room, gym, theater, music room, wine cellar, and full bath. Access top Weston schools, easy commuting routes, miles of trails, and sidewalks to town, this home is a rare gem!
-
Highlights
- Acres: 1
- Heating: Forced Air, Natural Gas
- Property Class: Residential
- Style: Colonial
- Year Built: 2002
- Cooling: Central Air
- Parking Spots: 8
- Property Type: Single Family Residence
- Total Rooms: 14
- Status: Active
-
Additional Details
- Appliances: Gas Water Heater, Range, Dishwasher, Microwave, Refrigerator, Range Hood
- Construction: Frame
- Fireplaces: 4
- Foundation: Concrete Perimeter
- Lot Features: Cul-De-Sac, Corner Lot
- Roof: Shingle
- Year Built Details: Actual
- Zoning: Sfr
- Basement: Full, Finished, Interior Entry, Radon Remediation System
- Exterior Features: Deck, Covered Patio/Deck, Rain Gutters, Hot Tub/Spa, Storage, Professional Landscaping, Sprinkler System, Decorative Lighting
- Flooring: Tile, Carpet, Hardwood, Flooring - Hardwood, Flooring - Wall to Wall Carpet, Flooring - Vinyl
- Interior Features: Closet/Cabinets - Custom Built, Recessed Lighting, Wainscoting, Closet, Walk-In Closet(s), Office, Sitting Room, Exercise Room, Play Room, Media Room, Central Vacuum, Sauna/Steam/Hot Tub, Walk-up Attic
- Road Frontage Type: Public
- SqFt Source: Measured
- Year Built Source: Public Records
-
Amenities
- Community Features: Shopping, Walk/Jog Trails, Bike Path, Conservation Area
- Parking Features: Attached, Garage Door Opener, Heated Garage, Paved Drive, Off Street, Paved
- Covered Parking Spaces: 3
- Security Features: Security System
-
Utilities
- Electric: Generator, Circuit Breakers, Generator Connection
- Water Source: Public
- Sewer: Private Sewer
-
Fees / Taxes
- Assessed Value: $2,818,100
- Tax Year: 2025
- Compensation Based On: Compensation Offered but Not in MLS
- Taxes: $31,281
Similar Listings
Content © 2025 MLS Property Information Network, Inc. The information in this listing was gathered from third party resources including the seller and public records.
Listing information provided courtesy of Coldwell Banker Realty - Weston.
MLS Property Information Network, Inc. and its subscribers disclaim any and all representations or warranties as to the accuracy of this information.






