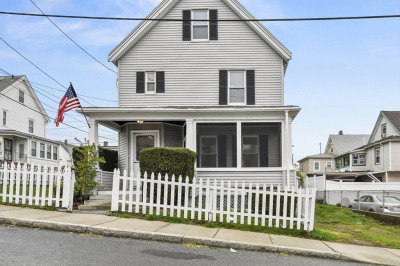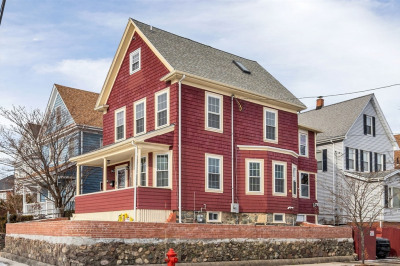$739,999
4
Beds
2
Baths
1,827
Living Area
-
Property Description
Welcome home to this move-in-ready colonial on a large level lot in West Revere! Enter from the front door; you immediately have a LARGE, south facing living room w/ bay window. The dining room is a great size which is immediately flanked by a 4th bed/office. This home allows for an ultra flexible layout to meet your particular needs. You have an eat-in-kitchen with freshly painted cabinets, recessed lights, SS appliances with access to enclosed porch and sliders out to your large deck! There is a full bath, and laundry room on the main floor w/ access to your FULL size unfinished basement waiting to be finished with new plumbing and new concrete floor! Upstairs you have three good-sized bedrooms with another full bath! The lot is exceptional, with a long driveway, deck off the kitchen, patio area, and level, fenced in yard! Ultra convenient location with easy access to Rt 16,1A and Rt 1 Tobin to Boston! Close to shops and restaurants and grocery. This is easy city living!
-
Highlights
- Cooling: Window Unit(s)
- Parking Spots: 6
- Property Type: Single Family Residence
- Total Rooms: 7
- Status: Active
- Heating: Forced Air, Natural Gas
- Property Class: Residential
- Style: Colonial
- Year Built: 1900
-
Additional Details
- Appliances: Gas Water Heater, Range, Dishwasher, Disposal, Microwave, Refrigerator, Washer, Dryer
- Construction: Frame
- Flooring: Laminate
- Interior Features: Sun Room
- SqFt Source: Public Record
- Year Built Source: Public Records
- Basement: Full
- Fireplaces: 1
- Foundation: Stone
- Roof: Shingle
- Year Built Details: Actual
- Zoning: Rb
-
Amenities
- Community Features: Public Transportation, Walk/Jog Trails, Highway Access, Public School
- Parking Features: Paved Drive, Paved
-
Utilities
- Electric: 100 Amp Service
- Water Source: Public
- Sewer: Public Sewer
-
Fees / Taxes
- Assessed Value: $623,500
- Taxes: $5,655
- Tax Year: 2025
Similar Listings
Content © 2025 MLS Property Information Network, Inc. The information in this listing was gathered from third party resources including the seller and public records.
Listing information provided courtesy of Keller Williams Realty.
MLS Property Information Network, Inc. and its subscribers disclaim any and all representations or warranties as to the accuracy of this information.






