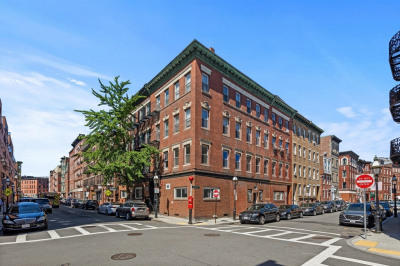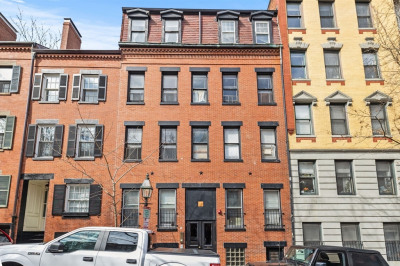$3,990,000
10
Beds
6/1
Baths
4,612
Living Area
-
Property Description
Location, location, location! 6 units in Kendall Square. Situated directly within what has been tagged as “the most innovative square mile on Earth”, according to Boston Consulting Group, this highly coveted East Cambridge property is a three-story multi-family building that contains a total of six units with 6 gas meters and electric meters, comprised of four 2-Bedroom/1-Bathroom units, two 1-Bedroom/1-Bathroom units. The majority of the units feature kitchens with granite or quartz countertops and stainless-steel appliances, including gas stoves and hardwood floors throughout. High ceiling in the basemen, fully rented, separately metered for gas heat, hot water and electric. Blending a mix of a traditional Cambridge neighborhood with the biotech & technology hub, this location is a short walk from Kendall Square, Inman Square, the Green Line at the Union Square Station, MIT, MGH, the Charles River Esplanade, and Downtown Boston.
-
Highlights
- Has View: Yes
- Parking Spots: 2
- Property Type: 5-9 Family
- Total Rooms: 22
- Status: Active
- Levels: 9
- Property Class: Residential Income
- Stories: 9
- Year Built: 1920
-
Additional Details
- Appliances: Range, Oven
- Construction: Frame
- Foundation: Stone
- Lot Features: Level
- Roof: Rubber
- Total Number of Units: 6
- Year Built Details: Unknown/Mixed
- Zoning: C-1
- Basement: Full
- Exterior Features: Garden
- Interior Features: Living Room, Kitchen, Laundry Room, Mudroom
- Road Frontage Type: Public
- SqFt Source: Public Record
- View: City View(s)
- Year Built Source: Public Records
-
Amenities
- Community Features: Public Transportation, Shopping, Park, Medical Facility, Highway Access, Private School, Public School, T-Station, University
- Parking Features: Off Street, On Street
-
Utilities
- Sewer: Public Sewer
- Water Source: Public
-
Fees / Taxes
- Assessed Value: $2,394,900
- Taxes: $14,178
- Tax Year: 2024
Similar Listings
Content © 2025 MLS Property Information Network, Inc. The information in this listing was gathered from third party resources including the seller and public records.
Listing information provided courtesy of Phoenix Real Estate.
MLS Property Information Network, Inc. and its subscribers disclaim any and all representations or warranties as to the accuracy of this information.






