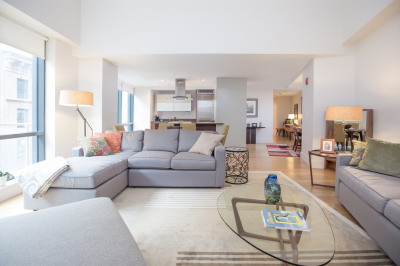$5,900/mo
3
Beds
3
Baths
1,613
Living Area
-
Property Description
Experience high-end luxury living in the heart of fast-growing East Boston! This spacious 3-bedroom, 3-bath penthouse boasts 1,613 sq ft of modern elegance, offering an unparalleled blend of space, style, and convenience. Highlights include Designer Kitchen: Upgraded counter tops, waterfall kitchen island , Viking stainless steel appliances, and a wine chiller for your entertaining needs. Exclusive Amenities: Private patio, walk-in closets, washer/dryer, and Nest compatibility for smart living. Convenience: Your front door is an elevator-a hallmark of exclusive penthouse living! Still, the unit offers so much more. There's ample places to shop and eat and minutes away from the blue line and airport. Heated garage with one assigned parking space. Additional parking available for an extra fee. Small pets negotiable for a monthly pet fee.This unit is a must see!
-
Highlights
- Area: East Boston
- Heating: Electric, Natural Gas, Forced Air
- Property Class: Residential Lease
- Total Rooms: 5
- Year Built: 2021
- Has View: Yes
- Parking Spots: 1
- Property Type: Condominium
- Unit Number: Ph1
- Status: Active
-
Additional Details
- Appliances: Range, Dishwasher, Disposal, Microwave, Refrigerator, Freezer, Washer, Dryer, Wine Refrigerator
- Fireplaces: 1
- Interior Features: Bathroom - Full, Recessed Lighting, Storage, Center Hall, Handicap Equipped, Elevator, Single Living Level, Internet Available - Unknown
- SqFt Source: Other
- Year Built Details: Approximate
- Exterior Features: Patio, City View(s)
- Flooring: Laminate
- Pets Allowed: Yes
- View: City
- Year Built Source: Public Records
-
Amenities
- Community Features: Public Transportation, Shopping, Park, Walk/Jog Trails, Laundromat, Highway Access, House of Worship, Private School, Public School, T-Station
- Security Features: Security System
- Covered Parking Spaces: 1
-
Fees / Taxes
- Rental Fee Includes: Water, Gardener, Laundry Facilities, Parking
Similar Listings
Content © 2025 MLS Property Information Network, Inc. The information in this listing was gathered from third party resources including the seller and public records.
Listing information provided courtesy of Keller Williams Realty.
MLS Property Information Network, Inc. and its subscribers disclaim any and all representations or warranties as to the accuracy of this information.






