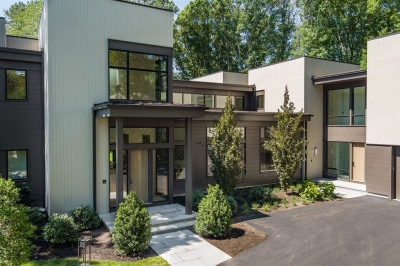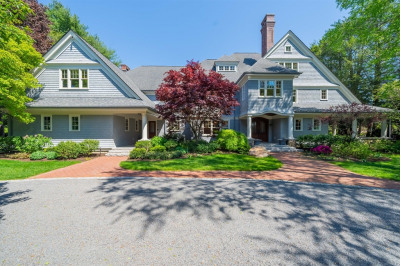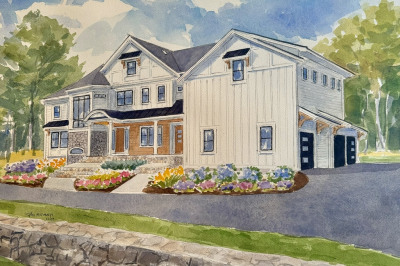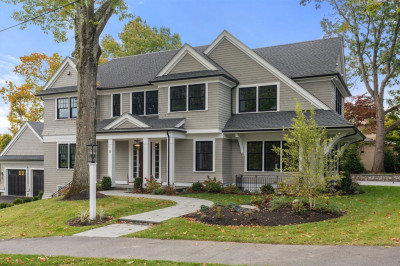$5,395,000
6
Beds
8/2
Baths
8,220
Living Area
-
Property Description
Sophisticated elegance on approximately an acre of land in highly desirable neighborhood. A warmth upon entering through the grand foyer reveals an abundance of natural light and 76 impressive oversized windows. Beautiful architectural elements are revealed as the floor plan flows through an open concept chef's kitchen • butler's pantry • 5 entertaining rooms • 2 private home offices • media room • 6 en suite bedrooms • main level bedroom suite • fitness center • game room • sports bar with lounge • wine cellar and tasting room • 2 large stone patios • outdoor kitchen and fireplace • tranquil views of large flat private rear yard • 3 car heated garage. Nearby entrance to 150 acres of historic conservation land including trails, ponds, meadows, and antique stone walls. Just blocks to historic Lexington center and both elementary and middle schools. Easy commuter location to routes 3, 2 and I-95.
-
Highlights
- Cooling: Central Air
- Parking Spots: 6
- Property Type: Single Family Residence
- Total Rooms: 18
- Status: Active
- Heating: Forced Air, Natural Gas, Hydro Air
- Property Class: Residential
- Style: Colonial
- Year Built: 2009
-
Additional Details
- Appliances: Gas Water Heater, Water Heater, Oven, Dishwasher, Disposal, Microwave, Range, Refrigerator, Freezer, Vacuum System, Other, Wine Cooler
- Construction: Frame
- Fireplaces: 3
- Foundation: Concrete Perimeter
- Lot Features: Cleared, Level
- SqFt Source: Other
- Year Built Source: Public Records
- Basement: Full, Finished, Bulkhead, Sump Pump, Radon Remediation System, Concrete
- Exterior Features: Porch, Patio, Rain Gutters, Professional Landscaping, Sprinkler System, Decorative Lighting, Screens, Stone Wall
- Flooring: Tile, Hardwood, Flooring - Hardwood, Flooring - Wall to Wall Carpet, Flooring - Stone/Ceramic Tile
- Interior Features: Closet/Cabinets - Custom Built, Recessed Lighting, Crown Molding, Bathroom - Full, Bathroom - With Shower Stall, Lighting - Sconce, Closet, Dining Area, Countertops - Stone/Granite/Solid, Wet bar, Open Floorplan, Storage, Bathroom - Half, Breezeway, Home Office, Media Room, Game Room, Wine Cellar, Exercise Room, Mud Room, Central Vacuum, Wet Bar, Walk-up Attic, High Speed Internet
- Road Frontage Type: Public
- Year Built Details: Actual
- Zoning: Rs
-
Amenities
- Community Features: Public Transportation, Shopping, Pool, Park, Walk/Jog Trails, Stable(s), Golf, Medical Facility, Bike Path, Conservation Area, Highway Access, House of Worship, Private School, Public School, Sidewalks
- Parking Features: Attached, Heated Garage, Garage Faces Side, Insulated, Oversized, Paved Drive, Off Street, Paved
- Covered Parking Spaces: 3
-
Utilities
- Electric: Generator, Circuit Breakers, Other (See Remarks)
- Water Source: Public
- Sewer: Public Sewer
-
Fees / Taxes
- Assessed Value: $3,816,000
- Taxes: $46,670
- Tax Year: 2025
Similar Listings
Content © 2025 MLS Property Information Network, Inc. The information in this listing was gathered from third party resources including the seller and public records.
Listing information provided courtesy of Barrett Sotheby's International Realty.
MLS Property Information Network, Inc. and its subscribers disclaim any and all representations or warranties as to the accuracy of this information.






