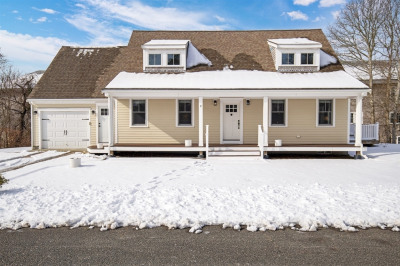$874,900
3
Beds
1/1
Bath
1,890
Living Area
-
Property Description
Tucked on a quiet side road near Pleasant Street Beach and some favorite ice cream shops, this updated Harwich bungalow has been cherished for nearly 30 years—and now it's ready for its next chapter. With three bedrooms plus bonus spaces—cozy den, bunk room, playroom, office, and a large wood shop—there’s room for everyone. The cathedral-ceilinged living room with a fireplace and skylights flows into an updated kitchen and dining area, bathed in natural light. The primary bedroom features a private half bath, and the outdoor shower is perfect after beach days. The star? A huge screened porch for morning coffee, clambakes, and summer nights. Out back, a paver patio, shed, and open yard offer space for games, beach toys, or a sleepover under the stars. Set on a low-maintenance double lot, this home is close to Allen Harbor Marina, Harwich Port, the Cape Cod Rail Trail, and endless coastal adventures. Loved for decades, it’s ready to welcome new memories—come see why it’s so special!
-
Highlights
- Cooling: Central Air
- Parking Spots: 3
- Property Type: Single Family Residence
- Total Rooms: 9
- Status: Active
- Heating: Forced Air
- Property Class: Residential
- Style: Ranch
- Year Built: 1968
-
Additional Details
- Basement: Full, Finished, Interior Entry, Bulkhead
- Fireplaces: 1
- Foundation: Concrete Perimeter
- Lot Features: Corner Lot, Cleared
- Roof: Shingle
- Year Built Details: Renovated Since
- Zoning: R
- Exterior Features: Porch, Porch - Screened, Storage, Sprinkler System, Fenced Yard, Outdoor Shower
- Flooring: Tile, Carpet, Hardwood
- Interior Features: Sun Room, Loft, Play Room
- Road Frontage Type: Public
- SqFt Source: Public Record
- Year Built Source: Public Records
-
Amenities
- Community Features: Bike Path, Conservation Area
- Parking Features: Paved
-
Utilities
- Sewer: Inspection Required for Sale
- Water Source: Public
-
Fees / Taxes
- Assessed Value: $798,900
- Taxes: $4,721
- Tax Year: 2025
Similar Listings
Content © 2025 MLS Property Information Network, Inc. The information in this listing was gathered from third party resources including the seller and public records.
Listing information provided courtesy of Gibson Sotheby's International Realty.
MLS Property Information Network, Inc. and its subscribers disclaim any and all representations or warranties as to the accuracy of this information.






