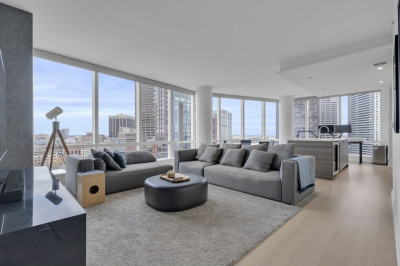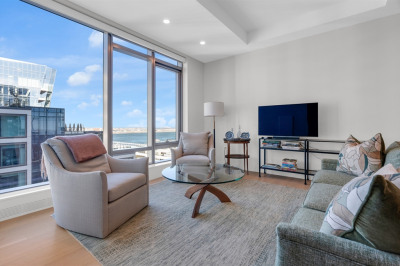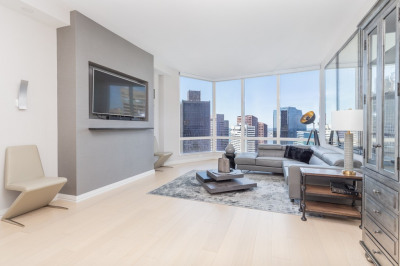$2,299,000
3
Beds
2/1
Baths
1,643
Living Area
-
Property Description
Parlor level & one floor above 2 bed PLUS OFFICE only 1 flight from the sidewalk! Open concept living is showcased by two sunny west facing 7FT tall windows, large table dining area, chef’s kitchen w/gas Viking range, SubZero fridge, large island with marble and walnut tops perfect for counter seating as well as charming sitting area with gas fireplace and custom built-ins. Large office, powder room & coat closet complete this floor. Upper level with 2 beds/2 baths includes king sized primary with walk-in closet as well as stunning en-suite bath offering Furniture Guild double sink vanity, Brizo fixtures, step-in shower, Porcelanosa soaking tub in plantation shuttered bay & heated floors. ONE FULL DEEDED PARKING on-site, sprawling 21FTx15FT private deck, 11FT ceilings, A/C, in unit W/D, oak hardwoods, smart light switches & powered window shades complete this fabulous home. Pet-friendly. Playgrounds & dog parks so close. These don’t come around very often so do not wait.
-
Highlights
- Area: South End
- Heating: Forced Air
- Parking Spots: 1
- Property Type: Condominium
- Total Rooms: 7
- Year Built: 2019
- Cooling: Central Air
- HOA Fee: $400
- Property Class: Residential
- Stories: 2
- Unit Number: 2
- Status: Active
-
Additional Details
- Basement: N
- Fireplaces: 1
- SqFt Source: Other
- Year Built Details: Approximate
- Zoning: Res
- Exterior Features: Deck
- Pets Allowed: Yes
- Total Number of Units: 3
- Year Built Source: Public Records
-
Utilities
- Sewer: Public Sewer
- Water Source: Public
-
Fees / Taxes
- Assessed Value: $1,700,500
- HOA Fee Includes: Water, Sewer, Insurance
- Taxes: $19,877
- HOA Fee Frequency: Monthly
- Tax Year: 2025
Similar Listings
Content © 2025 MLS Property Information Network, Inc. The information in this listing was gathered from third party resources including the seller and public records.
Listing information provided courtesy of Compass.
MLS Property Information Network, Inc. and its subscribers disclaim any and all representations or warranties as to the accuracy of this information.






