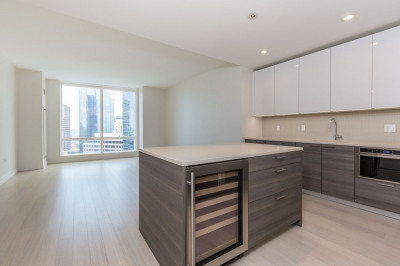$1,199,000
2
Beds
2
Baths
1,530
Living Area
-
Property Description
Welcome to 232 OC, where elegance and functionality converge in this expansive 2-bedroom, 2-bath residence, complete with a versatile bonus office. Revel in the remarkable open-concept layout that features a grand living and dining area seamlessly integrated with a chef’s kitchen, all while taking in breathtaking views of the Boston skyline.This property is designed for the ultimate entertaining experience, boasting soaring 9.5-foot ceilings and floor-to-ceiling windows that flood the space with natural light. The custom-built closets, blinds, and integrated Sonos sound system add a touch of sophistication. The kitchen is a culinary dream, showcasing Italian cabinetry, quartz countertops, and top-of-the-line Jenn-Air appliances. Unwind on your private balcony and savor the stunning city views.The crowning touch is the exclusive, deeded premier garage parking space and offering unmatched convenience. This is not just a home; it's an experience!
-
Highlights
- Area: South Boston
- Heating: Central, Forced Air
- Property Class: Residential
- Stories: 1
- Unit Number: 36
- Status: Active
- Cooling: Central Air
- HOA Fee: $681
- Property Type: Condominium
- Total Rooms: 7
- Year Built: 2020
-
Additional Details
- Basement: N
- Total Number of Units: 24
- Year Built Source: Owner
- SqFt Source: Public Record
- Year Built Details: Approximate
- Zoning: Res
-
Amenities
- Covered Parking Spaces: 1
- Waterfront Features: Beach Front, Ocean, 1/10 to 3/10 To Beach, Beach Ownership(Public)
-
Utilities
- Electric: 220 Volts
- Water Source: Public
- Sewer: Public Sewer
-
Fees / Taxes
- Assessed Value: $1,112,800
- HOA Fee Frequency: Monthly
- Tax Year: 2024
- Buyer Agent Compensation: 2.5%
- HOA Fee Includes: Water, Sewer, Insurance, Security, Maintenance Structure, Snow Removal, Trash, Reserve Funds
- Taxes: $11,200
Similar Listings
Content © 2025 MLS Property Information Network, Inc. The information in this listing was gathered from third party resources including the seller and public records.
Listing information provided courtesy of Stuart St James, Inc..
MLS Property Information Network, Inc. and its subscribers disclaim any and all representations or warranties as to the accuracy of this information.






