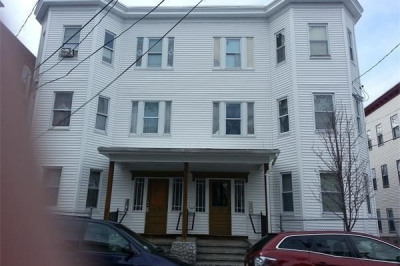$1,050,000
5
Beds
2
Baths
2,413
Living Area
-
Property Description
Hard to find Brick Front 4/6 2 family substantially remodeled in 2019. Exterior feature newer architectural shingle roof, vinyl siding, nice decks/porches for each unit. 1st Floor Unit- has remodeled white kitchen with Granite counters, stainless steel appliances, hardwood flooring, 2 bedrooms with fans and a remodeled ceramic tiled bath. It is heated by FHA/Gas and has Central AC. Rent is $2500/month tenant pays all utilities. 2nd and 3rd Floor Unit- has remodeled white kitchen with Granite counters, stainless steel appliances, hardwood flooring, 3 bedrooms with fans and a remodeled ceramic tiled bath with oversized shower unit.. Skylight. It is heated by FHW/Gas and has Central AC off heat pump system. Rent is $3400/month tenant pays all utilities. Vinyl approx. 8 x 10 shed.
-
Highlights
- Cooling: Heat Pump
- Levels: 3
- Property Class: Residential Income
- Stories: 3
- Year Built: 1920
- Heating: Forced Air, Natural Gas, Baseboard, Heat Pump
- Parking Spots: 4
- Property Type: Multi Family
- Total Rooms: 10
- Status: Active
-
Additional Details
- Appliances: Range, Dishwasher, Disposal, Microwave, Refrigerator
- Construction: Frame, Brick
- Flooring: Carpet, Vinyl / VCT, Hardwood
- Interior Features: Ceiling Fan(s), Storage, Stone/Granite/Solid Counters, Upgraded Cabinets, Bathroom With Tub, Remodeled, Internet Available - Fiber-Optic, Bathroom with Shower Stall, Living Room, Kitchen, Dining Room
- Road Frontage Type: Public
- SqFt Source: Public Record
- Year Built Details: Approximate
- Zoning: Dd
- Basement: Full
- Exterior Features: Balcony/Deck, Rain Gutters
- Foundation: Stone, Brick/Mortar
- Lot Features: Level
- Roof: Shingle
- Total Number of Units: 2
- Year Built Source: Public Records
-
Amenities
- Community Features: Public Transportation, Shopping
- Parking Features: Off Street, Paved
-
Utilities
- Electric: Circuit Breakers, 60 Amps/Less, 100 Amp Service
- Water Source: Public
- Sewer: Public Sewer
-
Fees / Taxes
- Assessed Value: $795,000
- Compensation Based On: Gross/Full Sale Price
- Tax Year: 2025
- Total Rent: $6,000
- Buyer Agent Compensation: 2%
- Rental Fee Includes: Unit 1(None), Unit 2(None)
- Taxes: $9,055
Similar Listings
Content © 2025 MLS Property Information Network, Inc. The information in this listing was gathered from third party resources including the seller and public records.
Listing information provided courtesy of Boardwalk Real Estate.
MLS Property Information Network, Inc. and its subscribers disclaim any and all representations or warranties as to the accuracy of this information.






