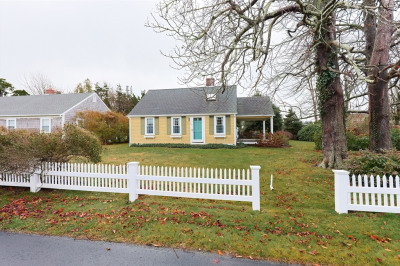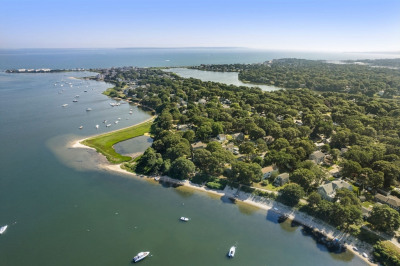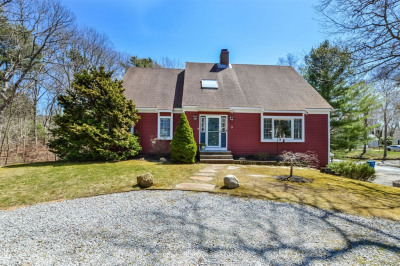$1,060,000
4
Beds
1/1
Bath
966
Living Area
-
Property Description
Classic Falmouth Heights cottage on an oversized (for the Heights!) lot. Adorable as is, or make plans to replace it with your dream home. This cottage invokes yesteryear - it predates the opening of Falmouth Harbor! Out of the flood zone, not in the Nitrogen Sensitive Area, it has pre-existing non conformities that open up possibilities if reconstructing. Or enjoy it as the amazing beach cottage that it is! 4 br, 1.5 ba, hardwood floors, updated kitchen, corner lot, enclosed outdoor shower, garage to store your beach/boat toys, & natural gas. It has no heat. Large covered porch in the front, covered deck in the back, large (for the Heights) side yard. New roof in 2013. 4BR septic. Walk to Heights Beach, Falmouth Yacht Club & Harbor, restaurants & even Main St. Falmouth Heights is an ideal location to create memories on the Cape, including seeing a Top 10 in the US July 4 fireworks show, walk to the finish line of the world famous Falmouth Road Race. Can be sold furnished or empty.
-
Highlights
- Parking Spots: 3
- Property Type: Single Family Residence
- Total Rooms: 7
- Status: Active
- Property Class: Residential
- Style: Colonial
- Year Built: 1900
-
Additional Details
- Appliances: Gas Water Heater, Range, Dishwasher
- Exterior Features: Porch - Screened, Covered Patio/Deck, Outdoor Shower
- Foundation: Irregular
- Road Frontage Type: Public
- SqFt Source: Public Record
- Year Built Source: Public Records
- Construction: Frame
- Flooring: Wood
- Lot Features: Corner Lot, Gentle Sloping
- Roof: Shingle
- Year Built Details: Approximate
- Zoning: Rc
-
Amenities
- Community Features: Park, House of Worship, Marina
- Parking Features: Detached, Off Street
- Covered Parking Spaces: 2
- Waterfront Features: Beach Front, Ocean, 1/10 to 3/10 To Beach, Beach Ownership(Public)
-
Utilities
- Electric: 110 Volts
- Water Source: Public
- Sewer: Private Sewer
-
Fees / Taxes
- Assessed Value: $630,600
- Taxes: $3,960
- Tax Year: 2024
Similar Listings
Content © 2025 MLS Property Information Network, Inc. The information in this listing was gathered from third party resources including the seller and public records.
Listing information provided courtesy of Weichert, REALTORS® - Donahue Partners.
MLS Property Information Network, Inc. and its subscribers disclaim any and all representations or warranties as to the accuracy of this information.






