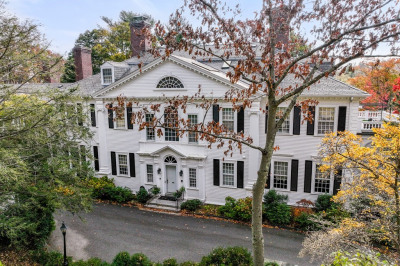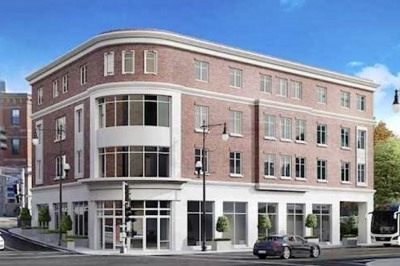$13,000/mo
4
Beds
4/1
Baths
4,895
Living Area
-
Property Description
Private 4 bedroom/ 4.5 bath one-of-a-kind home located across the serene Chestnut Hill Reservoir on Beacon Street in Boston's Chestnut Hill! Graced upon an 8 acre site yet seconds to B, C, D train lines to downtown. Offering water-views, luxury lifestyle and convenience in this generously oversized condo featuring private sauna, spacious living areas, ultra large bedrooms with walk-in closets and en suite bathrooms. An attached garage w/ three (3) parking spaces plus one (1) additional deeded exterior parking space for tenant's private use. Interior amenities also include private elevator to access all levels of home, convenient laundry/ pantry closets on main level, upscale appliances. Plus guest quarters located on lower level for privacy. Tenant will enjoy access to all of The Waterworks site amenities including fitness center, function room, concierge. List rent quoted for 5/1/25 on 12 month lease
-
Highlights
- Heating: Natural Gas, Forced Air, Individual, Unit Control
- Property Class: Residential Lease
- Total Rooms: 8
- Status: Active
- Parking Spots: 4
- Property Type: Attached (Townhouse/Rowhouse/Duplex)
- Year Built: 1899
-
Additional Details
- Appliances: Range, Oven, Dishwasher, Disposal, Microwave, Refrigerator, Freezer, Washer, Dryer, Wine Refrigerator, Range Hood
- Fireplaces: 1
- Interior Features: Steam / Sauna, Bathroom - Full, Bathroom - Tiled With Tub & Shower, Recessed Lighting, Entrance Foyer, Bathroom, Great Room, Elevator
- SqFt Source: Field Card
- Year Built Source: Public Records
- Exterior Features: Deck - Composite, Patio
- Flooring: Hardwood, Marble
- Pets Allowed: Yes w/ Restrictions
- Year Built Details: Approximate
-
Amenities
- Community Features: Public Transportation, Shopping, Pool, Tennis Court(s), Park, Walk/Jog Trails, Golf, Medical Facility, Bike Path, Conservation Area, Highway Access, House of Worship, T-Station, University
- Security Features: Security System
- Waterfront Features: Waterfront
- Covered Parking Spaces: 3
- Waerfront: Yes
-
Fees / Taxes
- Rental Fee Includes: Water, Sewer, Trash Collection, Snow Removal, Recreational Facilities, Gardener, Security
Similar Listings
Content © 2025 MLS Property Information Network, Inc. The information in this listing was gathered from third party resources including the seller and public records.
Listing information provided courtesy of Ferrari + Co. Real Estate.
MLS Property Information Network, Inc. and its subscribers disclaim any and all representations or warranties as to the accuracy of this information.






