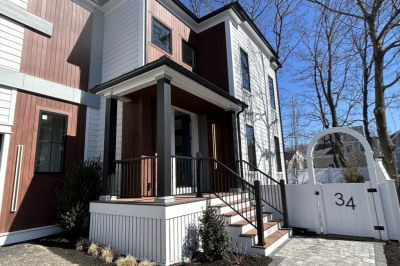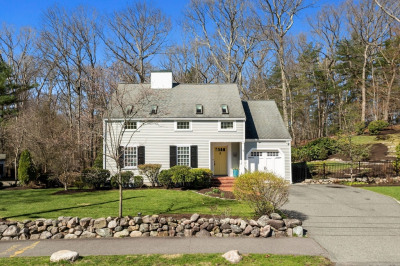$1,549,000
4
Beds
3
Baths
2,400
Living Area
-
Property Description
A terrific opportunity presents itself with this young, 2022 construction home! With no wasted space, the open concept first floor features a large chef's kitchen with white shaker cabinets, quartz counter-tops, large island, tiled backsplash and high end stainless steel appliances. The kitchen opens up to a great living dining space terrific for entertaining. A 4th bedroom/office and full bathroom complete this level. Upstairs you will find a spacious primary bedroom with walk-in closet and en-suite bath with a double vanity and a tiled shower. Two generous guest rooms and a guest bath with tub complete this level. The finished lower level offers space for a family room, home gym or flex space. Additional features include central heat/air, great lighting, paved driveway, fenced in yard, irrigation and patio, great for entertaining. Great location tucked away on a quiet street but close to the commuter rail, Trader Joe's, Needham Center and easy highway access. Come see for yourself!
-
Highlights
- Cooling: Ductless
- Parking Spots: 4
- Property Type: Single Family Residence
- Total Rooms: 8
- Status: Active
- Heating: Central, Ductless
- Property Class: Residential
- Style: Colonial
- Year Built: 2022
-
Additional Details
- Appliances: Water Heater, Range, Dishwasher, Disposal, Refrigerator, Washer, Dryer
- Construction: Frame
- Flooring: Engineered Hardwood
- Road Frontage Type: Private Road
- SqFt Source: Public Record
- Year Built Source: Public Records
- Basement: Full, Partially Finished
- Exterior Features: Patio, Fenced Yard
- Foundation: Concrete Perimeter
- Roof: Shingle
- Year Built Details: Actual, Approximate
- Zoning: Srb
-
Amenities
- Community Features: Public Transportation, Shopping, Pool, Tennis Court(s), Park, Medical Facility, Highway Access, House of Worship, Public School
- Parking Features: Paved Drive, Off Street, Paved
-
Utilities
- Electric: Circuit Breakers
- Water Source: Public
- Sewer: Public Sewer
-
Fees / Taxes
- Assessed Value: $1,349,800
- Taxes: $14,308
- Tax Year: 2025
Similar Listings
Content © 2025 MLS Property Information Network, Inc. The information in this listing was gathered from third party resources including the seller and public records.
Listing information provided courtesy of Donnelly + Co..
MLS Property Information Network, Inc. and its subscribers disclaim any and all representations or warranties as to the accuracy of this information.






