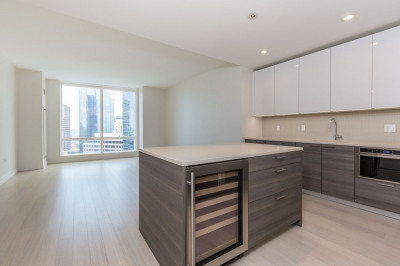$1,149,000
2
Beds
1/1
Bath
1,254
Living Area
-
Property Description
This sunny, contemporary corner unit with 2 bedrooms and 1.5 bathrooms offers an airy, open-concept design. Floor-to-ceiling windows flood the space with natural light, highlighting the sleek and modern finishes. The spacious living and dining areas flow directly onto your private balcony. The en-suite primary bedroom is complete with a walk-in closet. Enjoy the convenience of in-unit laundry, central AC, and two deeded garage parking spaces. The building’s expansive rooftop deck provides city views, seating, and a grill. This pet-friendly, professionally managed building is just minutes away from Northeastern, Longwood Medical, Copley Square, and the MBTA, with easy highway access. This convenient location places you in the heart of Boston’s best dining, shopping, arts, and culture. Experience city living at its finest!
-
Highlights
- Area: South End
- Heating: Forced Air
- Property Class: Residential
- Stories: 1
- Unit Number: 308
- Status: Active
- Cooling: Central Air
- HOA Fee: $876
- Property Type: Condominium
- Total Rooms: 4
- Year Built: 2011
-
Additional Details
- Appliances: Range, Dishwasher, Disposal, Microwave, Refrigerator, Washer, Dryer
- Exterior Features: Deck - Roof, Balcony
- Pets Allowed: Yes
- SqFt Source: Public Record
- Year Built Details: Actual
- Zoning: Res
- Basement: N
- Flooring: Tile, Carpet, Wood Laminate
- Roof: Rubber
- Total Number of Units: 62
- Year Built Source: Public Records
-
Amenities
- Community Features: Public Transportation, Shopping, Park, Walk/Jog Trails, Medical Facility, Highway Access, T-Station
- Parking Features: Attached, Garage Door Opener, Deeded, Off Street
- Covered Parking Spaces: 2
-
Utilities
- Sewer: Public Sewer
- Water Source: Public
-
Fees / Taxes
- Assessed Value: $1,082,800
- HOA Fee Includes: Gas, Water, Sewer, Maintenance Structure, Maintenance Grounds, Snow Removal, Trash
- Taxes: $12,652
- HOA Fee Frequency: Monthly
- Tax Year: 2025
Similar Listings
Content © 2025 MLS Property Information Network, Inc. The information in this listing was gathered from third party resources including the seller and public records.
Listing information provided courtesy of Gibson Sotheby's International Realty.
MLS Property Information Network, Inc. and its subscribers disclaim any and all representations or warranties as to the accuracy of this information.






