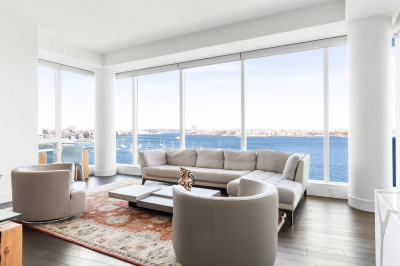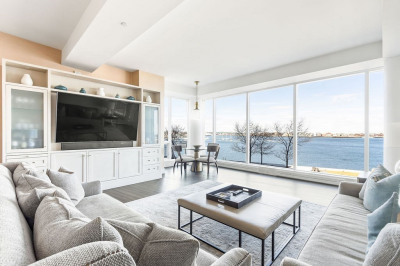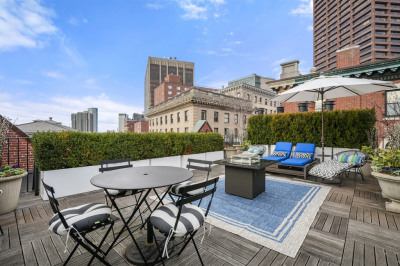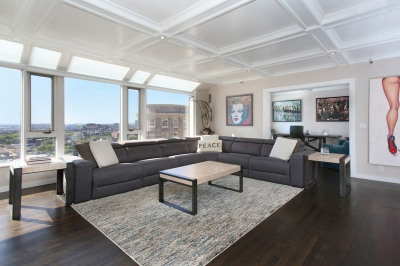$4,995,000
3
Beds
2/1
Baths
3,255
Living Area
-
Property Description
Magnificent penthouse residence complete with direct elevator access, two private outdoor spaces, and a deeded parking space located on the sunny side of tree-lined Marlborough Street in Back Bay. This one-of-a-kind home features 3 bedrooms, 2.5 bathrooms and offers over 3,200 square feet of living space within a beautiful Peabody and Stearns building. The spectacular, sun-filled open living, kitchen and dining area showcases large skylights, a gas fireplace, custom built-ins, and direct access to a 400 sqft mahogany terrace with amazing city views. The primary suite features a newly updated marble bath, fireplace and separate closets. Above it all is a 1,200 sqft roof deck with 360-degree views encompassing everything from the Charles River to the Back Bay skyline. Additional features include a comfortable great room/family room, wet bar with wine fridge, oversized laundry room, sauna, and extra storage space. Outstanding location close to all that Back Bay has to offer.
-
Highlights
- Area: Back Bay
- Cooling: Central Air
- Heating: Forced Air
- Parking Spots: 2
- Property Type: Condominium
- Total Rooms: 7
- Year Built: 1885
- Building Name: 259 Marlborough Street Condominium
- Has View: Yes
- HOA Fee: $1,118
- Property Class: Residential
- Stories: 3
- Unit Number: 7
- Status: Active
-
Additional Details
- Basement: N
- Fireplaces: 4
- Total Number of Units: 7
- Year Built Details: Approximate
- Zoning: 0102
- Exterior Features: Deck - Roof, Balcony, City View(s)
- SqFt Source: Public Record
- View: City
- Year Built Source: Public Records
-
Amenities
- Community Features: Public Transportation, Shopping, Park, Walk/Jog Trails, Highway Access, Private School, T-Station, University
- Parking Features: Off Street
-
Utilities
- Sewer: Public Sewer
- Water Source: Public
-
Fees / Taxes
- Assessed Value: $5,274,000
- HOA Fee Includes: Water, Sewer, Insurance, Maintenance Structure, Maintenance Grounds, Snow Removal
- Taxes: $61,073
- HOA Fee Frequency: Monthly
- Tax Year: 2025
Similar Listings
Content © 2025 MLS Property Information Network, Inc. The information in this listing was gathered from third party resources including the seller and public records.
Listing information provided courtesy of Campion & Company Fine Homes Real Estate.
MLS Property Information Network, Inc. and its subscribers disclaim any and all representations or warranties as to the accuracy of this information.






