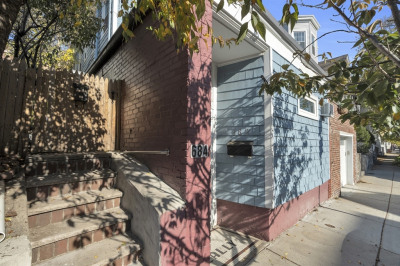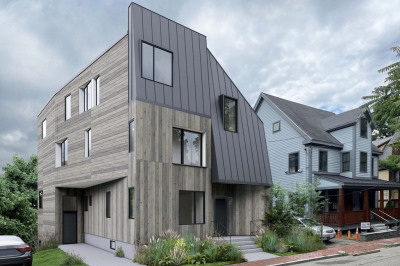$900,000
5
Beds
2/1
Baths
2,755
Living Area
-
Property Description
This expansive 2,755 sq. ft. single-family home is the opportunity you’ve been waiting for! Once a two-family property, this home still features two separate utilities, including two electrical panels and two heating systems—offering the flexibility to convert back to a multi-family for additional income or keep as a spacious single-family residence.Inside, you’ll find large bedrooms, ample living space, and a functional layout that suits a variety of needs. The property also includes a garage, adding convenience and extra storage. Located in prime Uphams Corner of Dorchester, this home is minutes from is close to South Bay Shopping, neighborhood, this home is ideal for owner-occupants, investors, or those looking to customize a property to their needs. Whether you're searching for a spacious forever home or an investment opportunity, this property checks all the boxes.
-
Highlights
- Has View: Yes
- Parking Spots: 2
- Property Type: Single Family Residence
- Total Rooms: 12
- Status: Active
- Heating: Central, Forced Air
- Property Class: Residential
- Style: Colonial
- Year Built: 1900
-
Additional Details
- Construction: Stone
- Fireplaces: 1
- Lot Features: Level
- SqFt Source: Public Record
- Year Built Details: Approximate
- Zoning: R1
- Exterior Features: Porch
- Foundation: Brick/Mortar
- Roof: Shingle
- View: City View(s)
- Year Built Source: Public Records
-
Amenities
- Community Features: Public Transportation, Shopping, Walk/Jog Trails, Medical Facility, Laundromat, Highway Access, House of Worship, Private School, Public School, T-Station
- Parking Features: Paved Drive
- Covered Parking Spaces: 1
-
Utilities
- Sewer: Public Sewer
- Water Source: Public
-
Fees / Taxes
- Assessed Value: $455,300
- Compensation Based On: Net Sale Price
- Taxes: $5,273
- Buyer Agent Compensation: 2%
- Tax Year: 2024
Similar Listings
Content © 2025 MLS Property Information Network, Inc. The information in this listing was gathered from third party resources including the seller and public records.
Listing information provided courtesy of TMW Realty Group.
MLS Property Information Network, Inc. and its subscribers disclaim any and all representations or warranties as to the accuracy of this information.






