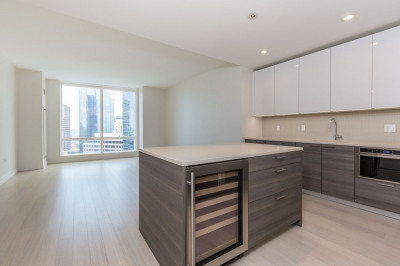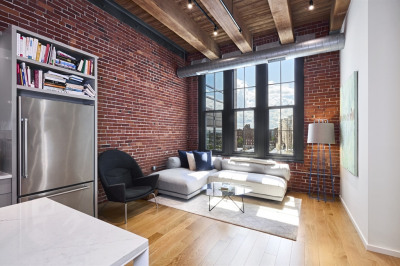$1,200,000
1
Bed
1
Bath
1,012
Living Area
-
Property Description
Do not miss this incredible top-floor flat in the Back Bay at Beacon St. and Dartmouth St. This small owner occupied building is very well maintained and features beautiful common areas with classic Back Bay charm. Inside the home you will find extra-high ceilings, exposed brick and hardwood floors throughout. The spacious layout is truly ideal with an open kitchen/living/dining space and a fireplace. Terrific city views from the South facing living room day and night. Central air conditioning, in-unit laundry and four large closets. There is common extra storage in the basement as well. Ascend the stairs to the private roof-deck to entertain your friends with Charles River views from one side and the Back Bay skyline from the other. One deeded parking space available for $200k. Pet friendly, professionally managed. Easy stairs.
-
Highlights
- Area: Back Bay
- Heating: Heat Pump
- Parking Spots: 1
- Property Type: Condominium
- Total Rooms: 3
- Year Built: 1890
- Cooling: Central Air, Heat Pump
- HOA Fee: $750
- Property Class: Residential
- Stories: 1
- Unit Number: Ph
- Status: Active
-
Additional Details
- Appliances: Range, Dishwasher, Disposal, Microwave, Refrigerator, Freezer, Washer, Dryer
- Construction: Brick
- Fireplaces: 1
- Pets Allowed: Yes
- SqFt Source: Public Record
- Year Built Details: Approximate
- Zoning: Cd
- Basement: Y
- Exterior Features: Deck - Roof
- Flooring: Hardwood
- Roof: Rubber
- Total Number of Units: 5
- Year Built Source: Public Records
-
Amenities
- Parking Features: Off Street, Deeded
- Security Features: Intercom
-
Utilities
- Sewer: Public Sewer
- Water Source: Public
-
Fees / Taxes
- Assessed Value: $1,173,100
- Compensation Based On: Gross/Full Sale Price
- HOA Fee Includes: Water, Sewer, Insurance, Snow Removal, Reserve Funds
- Taxes: $13,584
- Buyer Agent Compensation: 2.5%
- HOA Fee Frequency: Monthly
- Tax Year: 2025
Similar Listings
Content © 2025 MLS Property Information Network, Inc. The information in this listing was gathered from third party resources including the seller and public records.
Listing information provided courtesy of Olde Forge Realty.
MLS Property Information Network, Inc. and its subscribers disclaim any and all representations or warranties as to the accuracy of this information.






