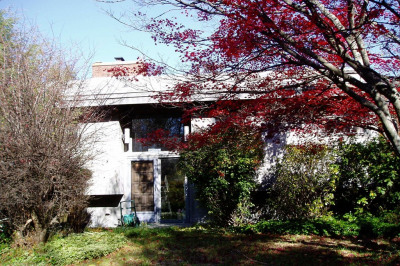$995,000
5
Beds
3
Baths
4,115
Living Area
-
Property Description
Pride of ownership shines in this beautifully maintained, move-in ready colonial with a spacious, versatile floorplan and thoughtful updates. Ideally located near Westborough High School, Fales Elementary, Downtown, and Westborough County Club. Offering 5 bedrooms and 3 full baths, including a desirable first-floor bedroom with brand-new carpet and adjacent full bath. The main level features a fireplaced living room, sitting room, formal dining room, and an updated kitchen with a walk-in pantry, new tile flooring, and breakfast area. A slider opens to a private backyard retreat with a new two-tiered composite deck and stone patio. Upstairs, the luxurious primary suite includes a 6-piece bath and walk-in closet, along with 3 additional bedrooms, a third full bath, laundry room, and bonus space currently set up as a homework area. The finished basement offers a hangout room, music space, and extra storage. Two-car garage plus second driveway for guest parking — move right in and enjoy!
-
Highlights
- Cooling: Central Air
- Parking Spots: 4
- Property Type: Single Family Residence
- Total Rooms: 8
- Status: Active
- Heating: Forced Air, Electric Baseboard, Propane
- Property Class: Residential
- Style: Colonial
- Year Built: 1956
-
Additional Details
- Appliances: Water Heater, Oven, Dishwasher, Disposal, Microwave, Range, Refrigerator, Freezer, Washer, Dryer
- Exterior Features: Deck - Composite, Patio
- Flooring: Carpet, Laminate, Hardwood
- Road Frontage Type: Public
- Year Built Details: Actual
- Zoning: R
- Basement: Partially Finished, Sump Pump
- Fireplaces: 1
- Foundation: Concrete Perimeter
- SqFt Source: Measured
- Year Built Source: Public Records
-
Amenities
- Community Features: Shopping, Walk/Jog Trails, Public School
- Parking Features: Attached, Paved Drive, Stone/Gravel, Paved
- Covered Parking Spaces: 2
-
Utilities
- Sewer: Public Sewer
- Water Source: Public
-
Fees / Taxes
- Assessed Value: $781,700
- Taxes: $12,734
- Tax Year: 2025
Similar Listings
Content © 2025 MLS Property Information Network, Inc. The information in this listing was gathered from third party resources including the seller and public records.
Listing information provided courtesy of William Raveis R.E. & Home Services.
MLS Property Information Network, Inc. and its subscribers disclaim any and all representations or warranties as to the accuracy of this information.





