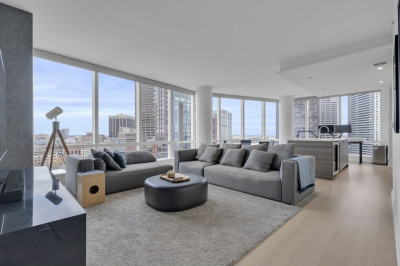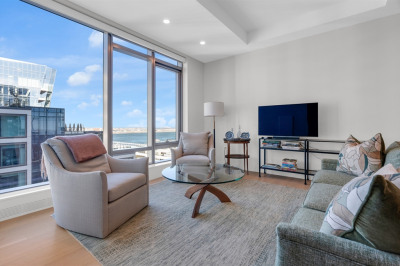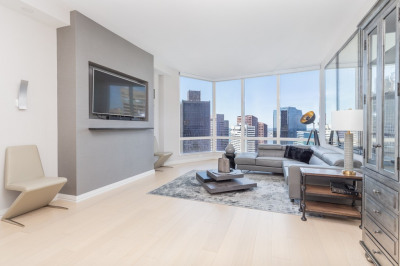$2,750,000
3
Beds
2
Baths
2,180
Living Area
-
Property Description
This spectacular 3+ bedroom, 2 bath duplex combines Beacon Hill elegance w/ contemporary style. With 18ft ceilings & a unique double height living room, the spaces are extraordinary, creating an architectural masterpiece all within one of the most notable South Slope buildings. Oversized windows add to the appeal of this incredible condo. Polished concrete flooring along w/ industrial elements including a metal staircase & steel beam accents, create a space that is both visually appealing, as well as open, inviting & dramatic. A private entry is located off the building's enclosed courtyard-a hidden oasis. An inviting sitting room, bdrm & bath are located on the upper floor that overlooks the expansive lower floor where the living room & den have access to a charming enclosed patio. Two addt'l bdrms & a bath are located on one side of the unit, and the opposite side offers a large dining room & fantastic oversized kitchen. Common courtyard, common deck w/sweeping views, live-in super.
-
Highlights
- Area: Beacon Hill
- Heating: Forced Air, Natural Gas
- Property Class: Residential
- Style: Other (See Remarks)
- Unit Number: Ga
- Status: Active
- Cooling: Central Air
- HOA Fee: $1,175
- Property Type: Condominium
- Total Rooms: 7
- Year Built: 1913
-
Additional Details
- Basement: N
- Exterior Features: Deck - Roof, Patio, Patio - Enclosed
- Pets Allowed: Yes
- Total Number of Units: 30
- Year Built Source: Owner
- Construction: See Remarks
- Flooring: Concrete, Other
- Roof: Other
- Year Built Details: Approximate
- Zoning: Res
-
Amenities
- Community Features: Public Transportation, Shopping, Tennis Court(s), Park, Walk/Jog Trails, Medical Facility, Bike Path, T-Station, Other
- Security Features: Intercom, Other
- Parking Features: On Street
-
Utilities
- Sewer: Public Sewer
- Water Source: Public
-
Fees / Taxes
- Assessed Value: $1,592,500
- HOA Fee Includes: Heat, Water, Sewer, Insurance, Maintenance Structure, Maintenance Grounds, Snow Removal, Trash, Air Conditioning, Reserve Funds
- Taxes: $13,874
- HOA Fee Frequency: Monthly
- Tax Year: 2024
Similar Listings
Content © 2025 MLS Property Information Network, Inc. The information in this listing was gathered from third party resources including the seller and public records.
Listing information provided courtesy of Gibson Sotheby's International Realty.
MLS Property Information Network, Inc. and its subscribers disclaim any and all representations or warranties as to the accuracy of this information.






