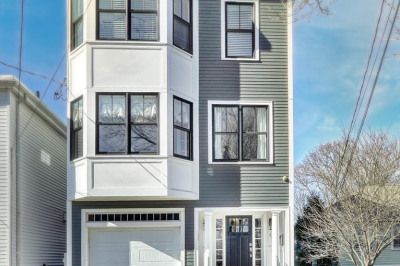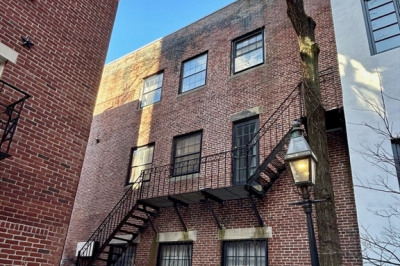$2,895,000
4
Beds
3/1
Baths
2,807
Living Area
-
Property Description
Extraordinary Offering! One-of-a-Kind Single Family Residence with 2 Full Parking Spaces at your back door! Glorious Sunshine & Skyline Views are Everywhere! 4 Outdoor Spaces - a Private fenced-in yard, & 3 sizable direct access south-facing skyline decks! 2800SF+ Luxurious living! 4 Bedrooms + a Family room & a primary sitting room with mesmerizing views, 3.5 bathrooms! Impressive recent updates inside & out! Sweeping Entrance Foyer & Grand Staircase! Towering Ceilings! Wide Open Front-to-back Living Room, dining room & new Chef's Gourmet Kitchen with abundant cabinetry, peninsula breakfast bar & quartz Countertops! Coffered & illuminated ceilings, lavish primary suite with an enormous closet & luxurious spa bathroom! 3 other very generous bedrooms and 5 gas fireplaces throughout. Impeccably maintained and thoughtfully renovated! 4 Heat zones and 3 Air conditioning zones. Garden level flexible floor plan ideal as a perfect guest or au pair ensuite bedroom. Don't miss out on this home!
-
Highlights
- Area: Charlestown
- Has View: Yes
- Parking Spots: 2
- Property Type: Single Family Residence
- Total Rooms: 9
- Status: Active
- Cooling: Central Air
- Heating: Central
- Property Class: Residential
- Style: Italianate
- Year Built: 1853
-
Additional Details
- Appliances: Range, Dishwasher, Disposal, Microwave, Refrigerator, Washer, Dryer
- Fireplaces: 5
- Foundation: Other
- SqFt Source: Public Record
- Year Built Details: Approximate
- Zoning: 0101
- Exterior Features: Deck, Patio - Enclosed
- Flooring: Wood
- Road Frontage Type: Public
- View: City View(s)
- Year Built Source: Public Records
-
Amenities
- Community Features: Public Transportation, Shopping, Pool, Park, Medical Facility, Bike Path, Highway Access, House of Worship, Marina, Public School, T-Station, University
- Parking Features: Off Street, Driveway
-
Utilities
- Sewer: Public Sewer
- Water Source: Public
-
Fees / Taxes
- Assessed Value: $1,834,300
- Taxes: $21,442
- Tax Year: 2025
Similar Listings
Content © 2025 MLS Property Information Network, Inc. The information in this listing was gathered from third party resources including the seller and public records.
Listing information provided courtesy of Gibson Sotheby's International Realty.
MLS Property Information Network, Inc. and its subscribers disclaim any and all representations or warranties as to the accuracy of this information.






